301 Berkley Ave
Montgomery Twp, NJ 08502
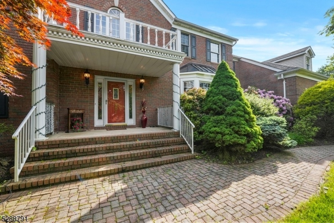
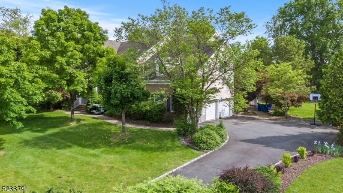
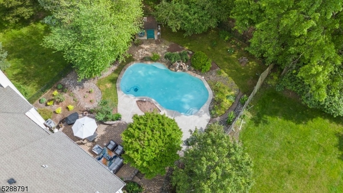
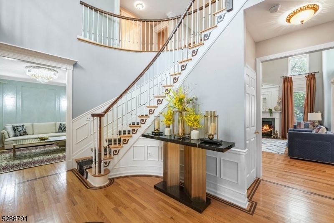
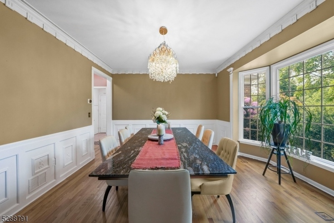
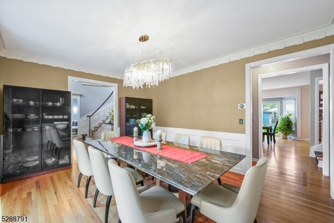
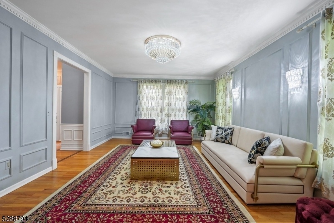
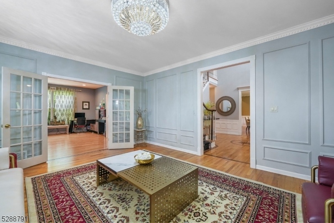
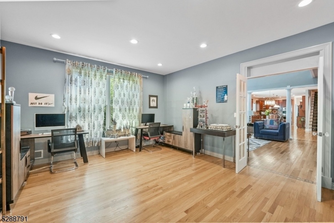
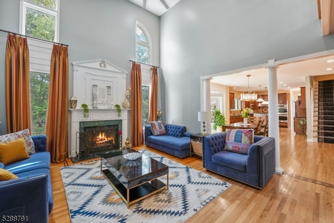
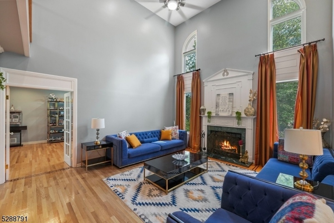
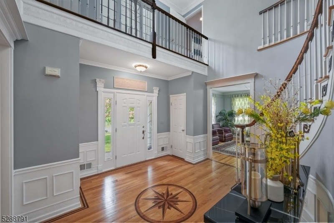
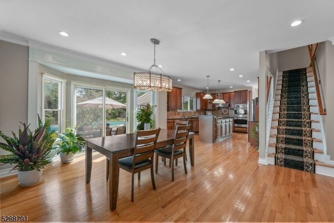
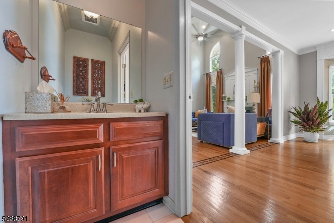
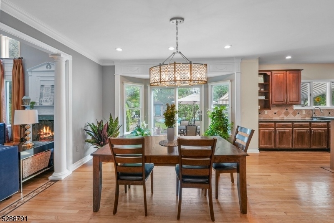
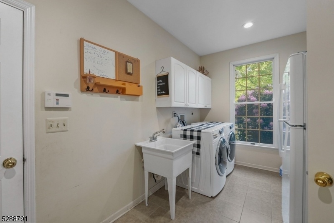
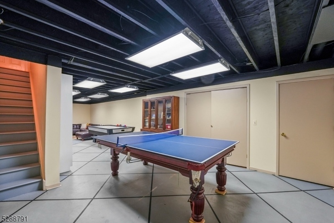
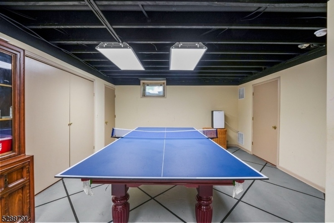
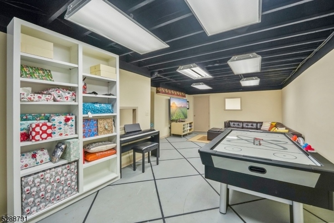
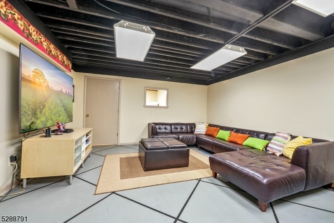
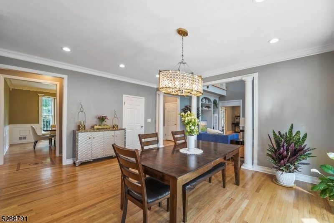
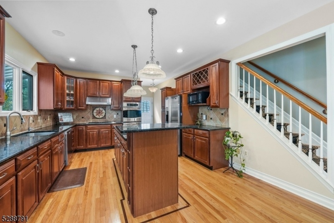
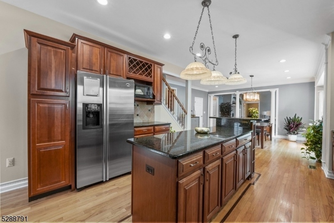
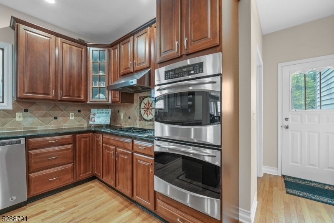
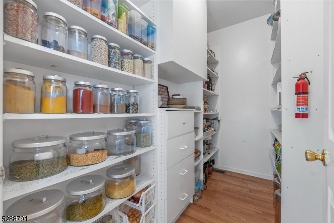
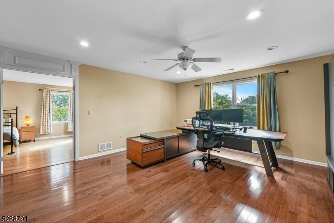
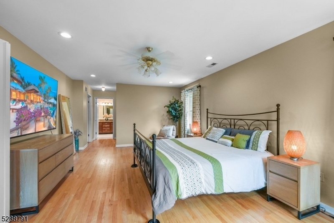
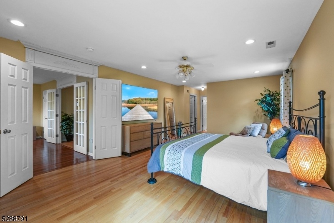
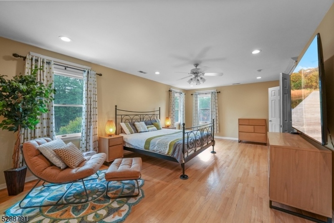
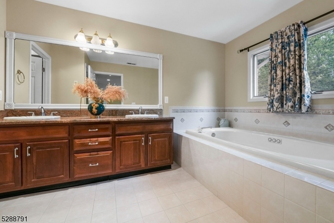
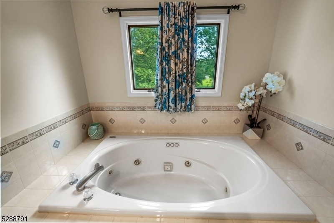
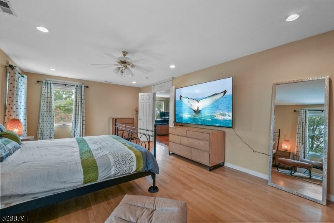
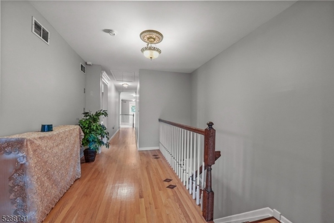
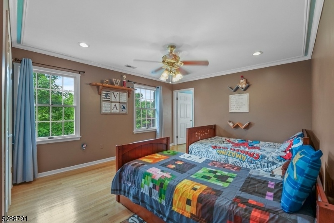
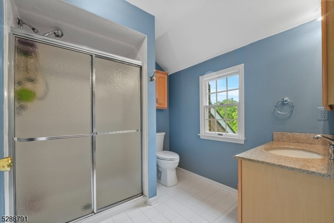
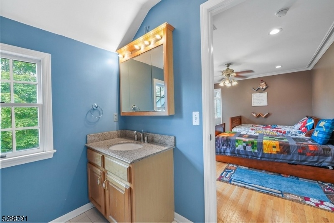
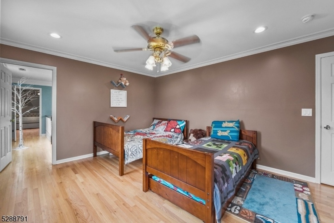
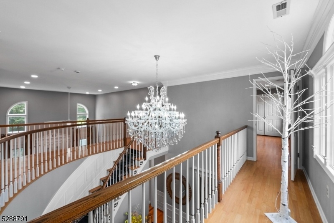
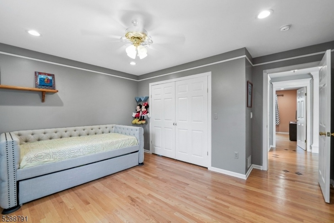
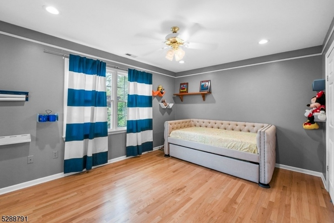
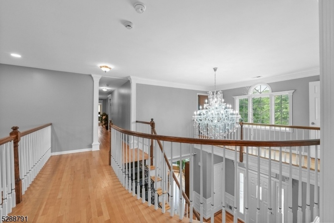
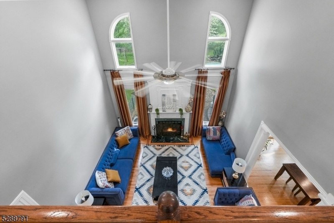
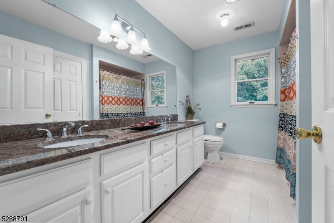
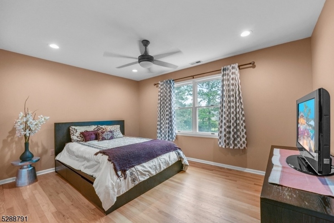
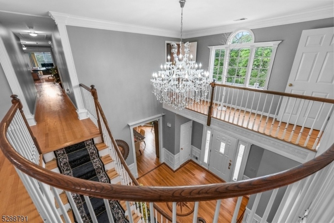
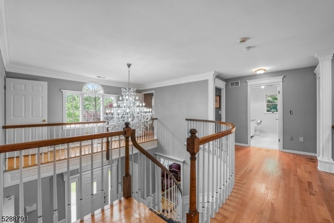
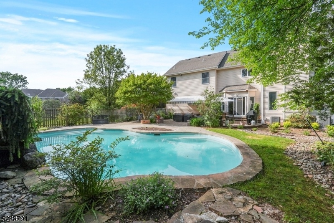
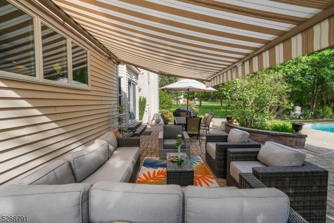
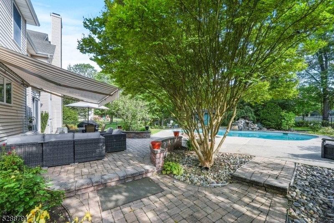
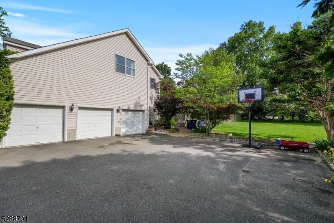
Price: $7,450
GSMLS: 3970901Type: Single Family
Beds: 4
Baths: 3 Full & 1 Half
Garage: 3-Car
Basement: Yes
Year Built: 1996
Pets: Call
Available: See Remarks, Vacant
Description
Located in Montgomery Twp, known for its exceptional public schools, this stunning 4 bedroom, 3.5 baths and 3-car garage home Boasting exquisite style and fine craftsmanship throughout. From the moment you enter, you'll be greeted by high ceilings in both the foyer & family room, adorned with embellished architectural millwork, stately columns, custom light fixtures and inlay hardwood floors throughout the house. The gourmet kitchen features granite countertops and top-of-the-line appliances, while a cozy gas fireplace adds warmth &charm. Bathrooms are equally luxurious, with granite accents and meticulous attention to detail. Experience the ease & practicality of a laundry room also located on the first level, providing convenient access for all household members. Dual staircases take you upstairs where a spacious master suite with its private sitting room awaits, offering a tranquil retreat with its own private spa-like bathroom. Two additional BR & a princess suite provide comfort and privacy for yourself or guests. Outside, discover your own pvt oasis, with a picturesque backyard featuring an in-ground pool surrounded by stone & concrete, expansive paver patio and walkways and lush landscaping. The partially finished basement can be used as a rec room or home theater providing a hub for your enjoyment and entertainment. Come see for yourself & discover the perfect place to Call home! Tenant pays all maintenance including Pool. Owner pays Lawn maintenance. Available 9/1/25
Rental Info
Lease Terms:
1 Year, 2 Years, 3-5 Years
Required:
1MthAdvn,1.5MthSy,CredtRpt,IncmVrfy,TenInsRq
Tenant Pays:
Electric, Gas, Heat, Maintenance-Pool, Sewer, Snow Removal, Trash Removal, Water
Rent Includes:
Taxes
Tenant Use Of:
n/a
Furnishings:
Unfurnished
Age Restricted:
No
Handicap:
n/a
General Info
Square Foot:
4,200
Renovated:
n/a
Rooms:
9
Room Features:
n/a
Interior:
n/a
Appliances:
Dishwasher, Dryer, Microwave Oven, Range/Oven-Gas, Refrigerator, Sump Pump, Washer
Basement:
Yes - Finished-Partially, Full
Fireplaces:
1
Flooring:
Tile, Wood
Exterior:
Barbeque, Patio, Storage Shed, Underground Lawn Sprinkler
Amenities:
n/a
Room Levels
Basement:
Rec Room
Ground:
n/a
Level 1:
Dining Room, Family Room, Foyer, Kitchen, Laundry Room, Living Room, Pantry, Powder Room
Level 2:
4 Or More Bedrooms, Bath Main, Bath(s) Other
Level 3:
n/a
Room Sizes
Kitchen:
n/a
Dining Room:
n/a
Living Room:
n/a
Family Room:
n/a
Bedroom 1:
n/a
Bedroom 2:
n/a
Bedroom 3:
n/a
Parking
Garage:
3-Car
Description:
Attached,DoorOpnr,InEntrnc
Parking:
4
Lot Features
Acres:
1.00
Dimensions:
n/a
Lot Description:
Corner
Road Description:
n/a
Zoning:
n/a
Utilities
Heating System:
2 Units, Forced Hot Air
Heating Source:
n/a
Cooling:
2 Units, Central Air
Water Heater:
Gas
Utilities:
All Underground
Water:
Public Water
Sewer:
Public Sewer
Services:
n/a
School Information
Elementary:
MONTGOMERY
Middle:
MONTGOMERY
High School:
MONTGOMERY
Community Information
County:
Somerset
Town:
Montgomery Twp.
Neighborhood:
n/a
Location:
Residential Area
Listing Information
MLS ID:
3970901
List Date:
06-21-2025
Days On Market:
208
Listing Broker:
KELLER WILLIAMS CORNERSTONE
Listing Agent:
Neena Sampat


















































Request More Information
Shawn and Diane Fox
RE/MAX American Dream
3108 Route 10 West
Denville, NJ 07834
Call: (973) 277-7853
Web: TheForgesDenville.com

