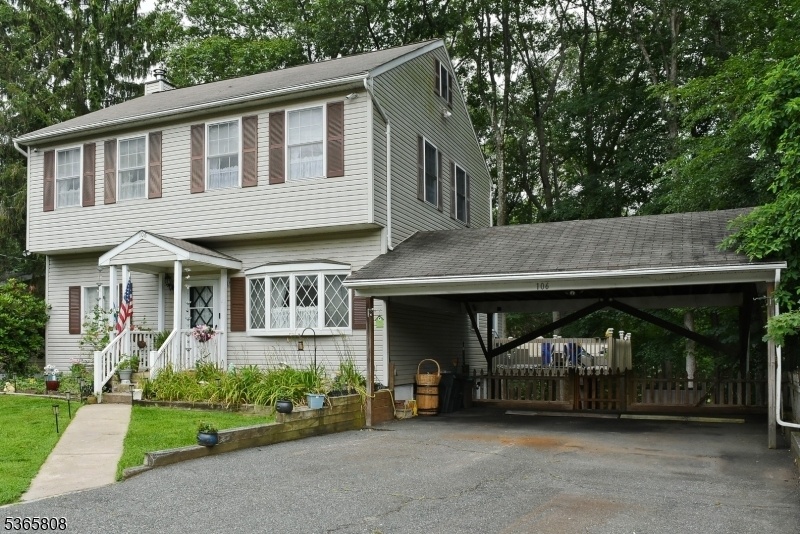106 Leland Trl
Hopatcong Boro, NJ 07843





















Price: $465,000
GSMLS: 3970333Type: Single Family
Style: Colonial
Beds: 4
Baths: 2 Full
Garage: No
Year Built: 1962
Acres: 0.45
Property Tax: $7,642
Description
This Well Kept 4 Bedroom With A Den, 2 Bathroom Home Is Located In The Scenic Community Of Hopatcong, New Jersey. Set On A Spacious Lot With 3 Additional Wooded Lots Included For Privacy And Extra Space, And Room To Enjoy The Quiet Outdoors. The Additional Land Provides Room For Gardening, Outdoor Activities And Plenty Of Privacy. A Spacious Deck With Views Of The Backyard And Surrounding Wooded Areas Provides A Tranquil And Serene Setting.inside, The Home Features A Traditional Layout With Defined Living Spaces, Including A Cozy Living Room, A Separate Dining Area, And A Functional Kitchen With Cherry Wood Quaker Maid Cabinets And Plenty Of Storage. The Large Primary Bedroom With A Walk-in Closet, And 3 Additional Comfortable Sized Bedrooms, Two Full Bathrooms Offer Added Convenience. A Full Finished Basement May Be Turned Into An In-law Suite, With A Downstairs Exit. Home Offers A Downstairs Inside Utility Area, As Well As An Exterior Utility Room. Brand New Furnace, Central Air Conditioning, New Water Heater And A Large Carport For 2 Cars And Additional Paved Parking. Located Near Lake Hopatcong, Local Schools, Shopping And Major Highways, This Home Offers A Peaceful Setting With Flexibility For A Variety Of Lifestyles. Whether You Are Looking For A Year Round Residence Or A Quiet Getaway, This Property Is A Great Fit. Home Has A Town Certified 3 Bedroom Septic.
Rooms Sizes
Kitchen:
8x13 First
Dining Room:
8x13 First
Living Room:
15x13 First
Family Room:
First
Den:
First
Bedroom 1:
18x13 Second
Bedroom 2:
12x11 First
Bedroom 3:
Second
Bedroom 4:
n/a
Room Levels
Basement:
Walkout
Ground:
n/a
Level 1:
1Bedroom,BathMain,Den,Kitchen,LivDinRm
Level 2:
2 Bedrooms, Bath(s) Other, Office
Level 3:
n/a
Level Other:
n/a
Room Features
Kitchen:
Country Kitchen, Separate Dining Area
Dining Room:
n/a
Master Bedroom:
Walk-In Closet
Bath:
n/a
Interior Features
Square Foot:
n/a
Year Renovated:
n/a
Basement:
Yes - Finished, Full, Walkout
Full Baths:
2
Half Baths:
0
Appliances:
Dryer, Washer
Flooring:
Carpeting, Wood
Fireplaces:
No
Fireplace:
n/a
Interior:
n/a
Exterior Features
Garage Space:
No
Garage:
Carport-Attached
Driveway:
Blacktop
Roof:
Asphalt Shingle
Exterior:
Vinyl Siding
Swimming Pool:
No
Pool:
n/a
Utilities
Heating System:
Forced Hot Air
Heating Source:
Oil Tank Above Ground - Inside
Cooling:
Central Air
Water Heater:
Electric, Gas
Water:
Well
Sewer:
Septic
Services:
n/a
Lot Features
Acres:
0.45
Lot Dimensions:
58X201IRR
Lot Features:
Wooded Lot
School Information
Elementary:
n/a
Middle:
n/a
High School:
HOPATCONG
Community Information
County:
Sussex
Town:
Hopatcong Boro
Neighborhood:
n/a
Application Fee:
n/a
Association Fee:
n/a
Fee Includes:
n/a
Amenities:
n/a
Pets:
n/a
Financial Considerations
List Price:
$465,000
Tax Amount:
$7,642
Land Assessment:
$139,300
Build. Assessment:
$227,200
Total Assessment:
$366,500
Tax Rate:
2.09
Tax Year:
2024
Ownership Type:
Fee Simple
Listing Information
MLS ID:
3970333
List Date:
06-18-2025
Days On Market:
0
Listing Broker:
RE/MAX PLATINUM GROUP
Listing Agent:





















Request More Information
Shawn and Diane Fox
RE/MAX American Dream
3108 Route 10 West
Denville, NJ 07834
Call: (973) 277-7853
Web: TheForgesDenville.com

