126 Cooney Ave
Hamilton Twp, NJ 08619
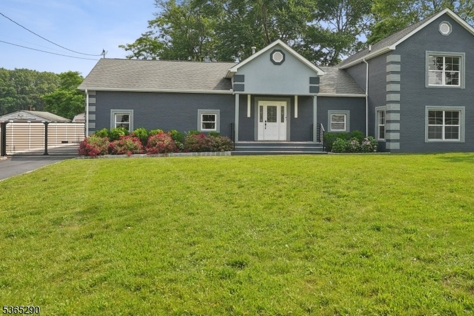
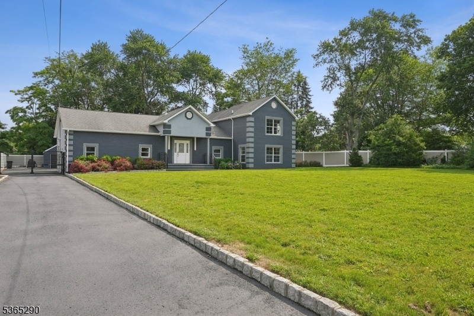
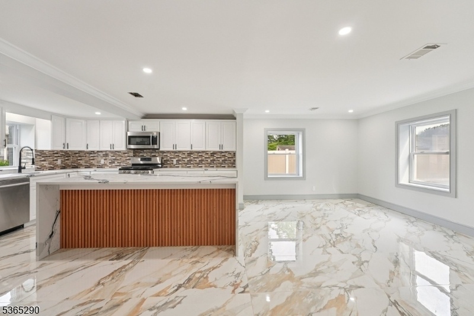
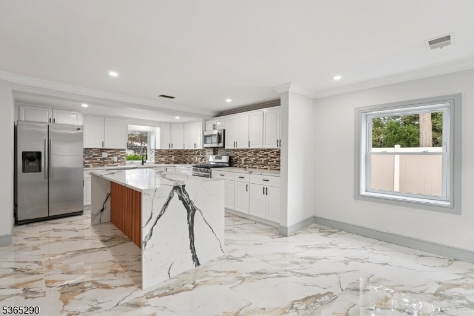
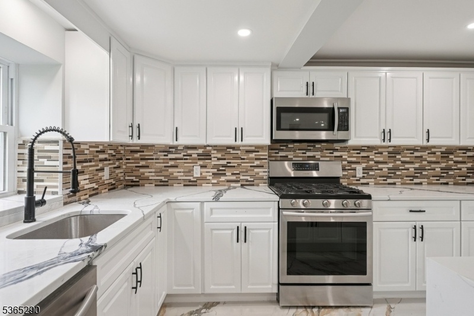
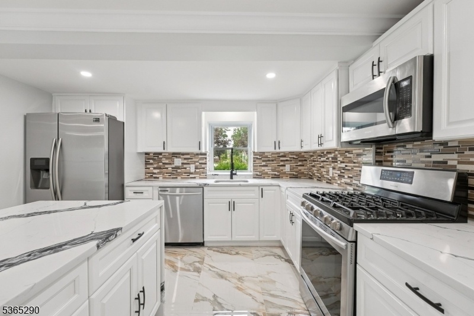
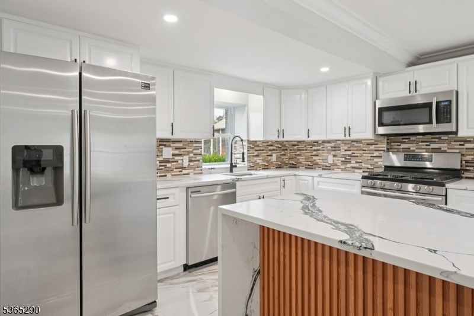
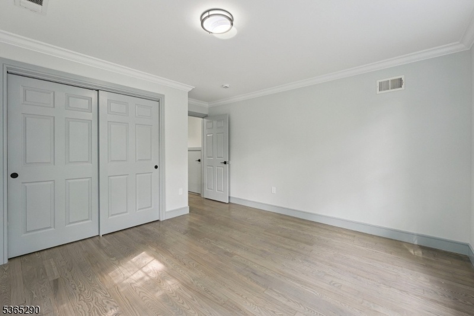
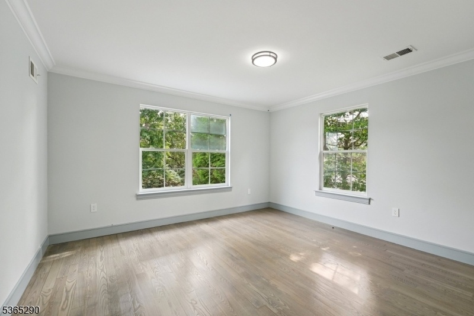
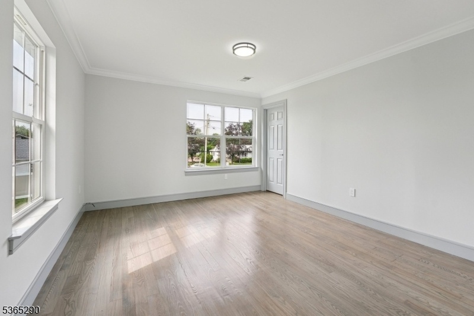
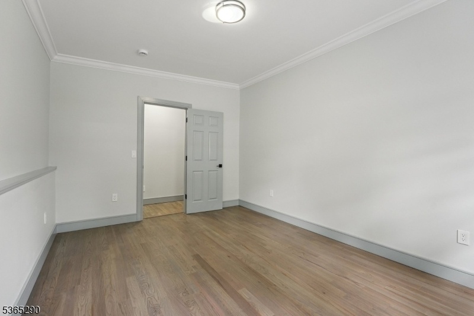
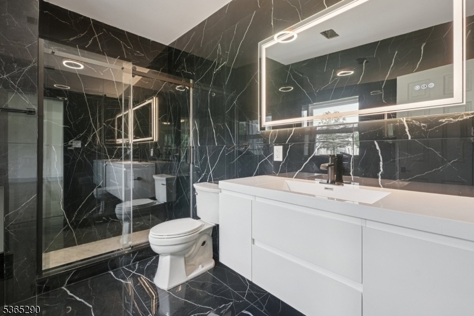
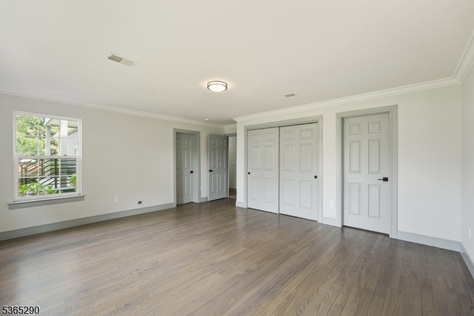
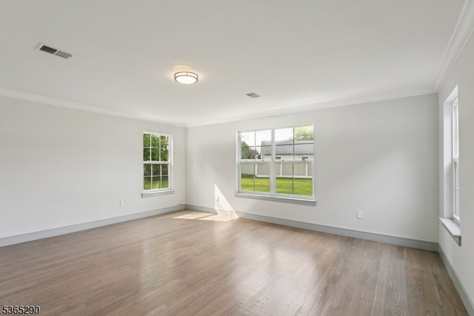
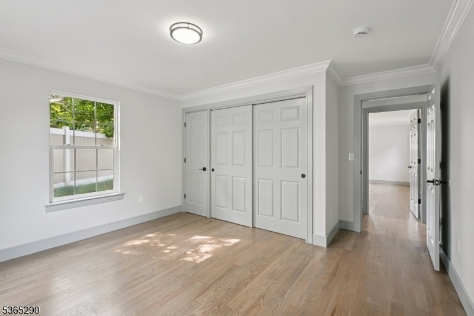
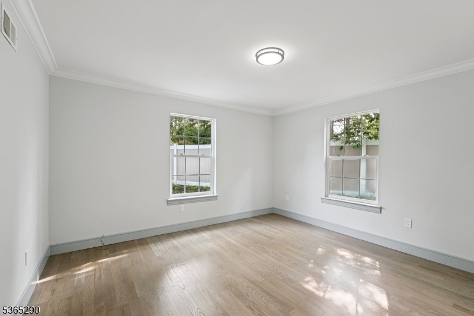
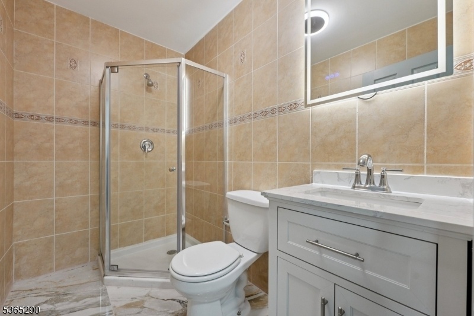
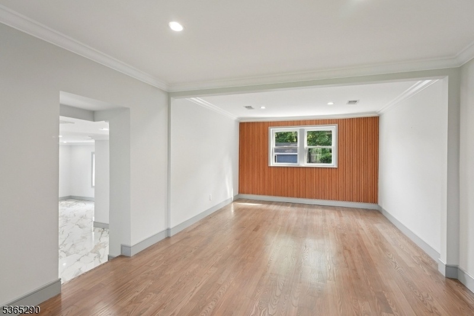
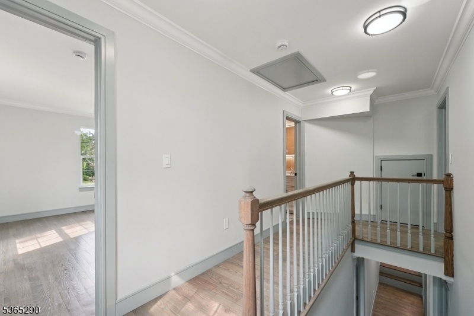
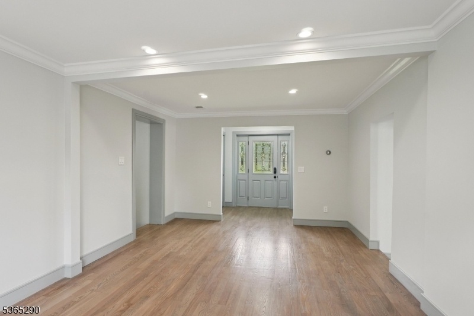
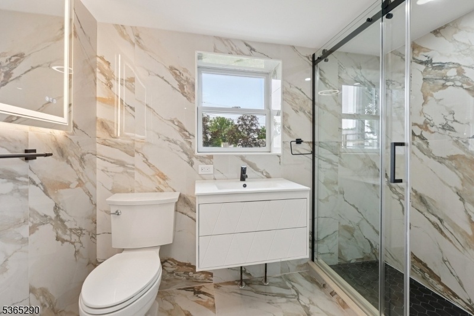
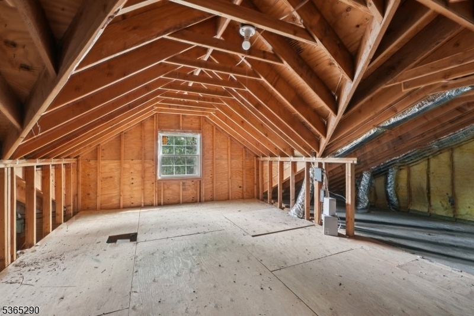
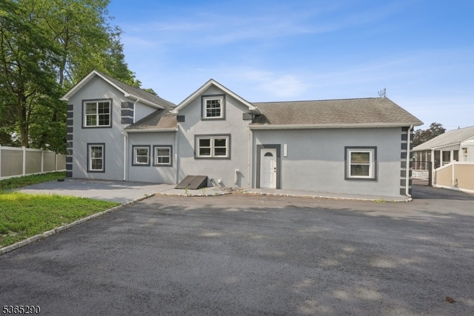
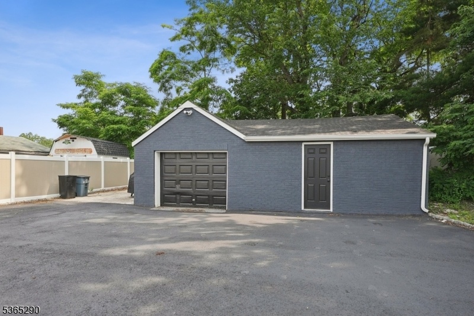
Price: $673,000
GSMLS: 3969624Type: Single Family
Style: Colonial
Beds: 5
Baths: 3 Full
Garage: 2-Car
Year Built: 1950
Acres: 0.21
Property Tax: $9,458
Description
Expanded & Updated Ranch With Flexible Living Spacesdiscover This Beautifully Renovated 5-bedroom, 3-bath Expanded Ranch, Thoughtfully Designed To Offer Comfort, Space, And Modern Updates Throughout. Set On An Oversized Lot, This Move-in Ready Home Features Stylish Finishes, Updated Bathrooms, And A Bright, Open-concept Layout That Suits A Wide Variety Of Lifestyles.the Spacious Floorplan Includes Generously Sized Bedrooms And Multiple Living Areas, Providing Plenty Of Options For Relaxation, Work, Or Entertainment. The Finished Garage Offers Additional Flexible Space Ideal For Recreation, Hobbies, Or Creative Pursuits.enjoy The Large, Serene Backyard, Ample Parking, And A Location That's Convenient To Local Amenities While Still Offering A Sense Of Privacy And Room To Unwind.schedule A Visit Today And Explore All The Possibilities This Home Has To Offer!
Rooms Sizes
Kitchen:
n/a
Dining Room:
n/a
Living Room:
n/a
Family Room:
n/a
Den:
n/a
Bedroom 1:
n/a
Bedroom 2:
n/a
Bedroom 3:
n/a
Bedroom 4:
n/a
Room Levels
Basement:
n/a
Ground:
n/a
Level 1:
n/a
Level 2:
n/a
Level 3:
n/a
Level Other:
n/a
Room Features
Kitchen:
Eat-In Kitchen
Dining Room:
n/a
Master Bedroom:
n/a
Bath:
n/a
Interior Features
Square Foot:
n/a
Year Renovated:
n/a
Basement:
Yes - Partial
Full Baths:
3
Half Baths:
0
Appliances:
Dishwasher, Kitchen Exhaust Fan, Microwave Oven
Flooring:
Tile, Wood
Fireplaces:
No
Fireplace:
n/a
Interior:
n/a
Exterior Features
Garage Space:
2-Car
Garage:
Detached Garage
Driveway:
See Remarks
Roof:
Asphalt Shingle
Exterior:
Vinyl Siding
Swimming Pool:
n/a
Pool:
n/a
Utilities
Heating System:
1 Unit
Heating Source:
Gas-Natural
Cooling:
1 Unit, Central Air
Water Heater:
Gas
Water:
Public Water
Sewer:
Public Sewer
Services:
n/a
Lot Features
Acres:
0.21
Lot Dimensions:
46X200
Lot Features:
n/a
School Information
Elementary:
n/a
Middle:
n/a
High School:
n/a
Community Information
County:
Mercer
Town:
Hamilton Twp.
Neighborhood:
n/a
Application Fee:
n/a
Association Fee:
n/a
Fee Includes:
n/a
Amenities:
n/a
Pets:
n/a
Financial Considerations
List Price:
$673,000
Tax Amount:
$9,458
Land Assessment:
$78,000
Build. Assessment:
$190,400
Total Assessment:
$268,400
Tax Rate:
3.52
Tax Year:
2024
Ownership Type:
Fee Simple
Listing Information
MLS ID:
3969624
List Date:
06-16-2025
Days On Market:
142
Listing Broker:
KELLER WILLIAMS PROSPERITY REALTY
Listing Agent:
























Request More Information
Shawn and Diane Fox
RE/MAX American Dream
3108 Route 10 West
Denville, NJ 07834
Call: (973) 277-7853
Web: TheForgesDenville.com

