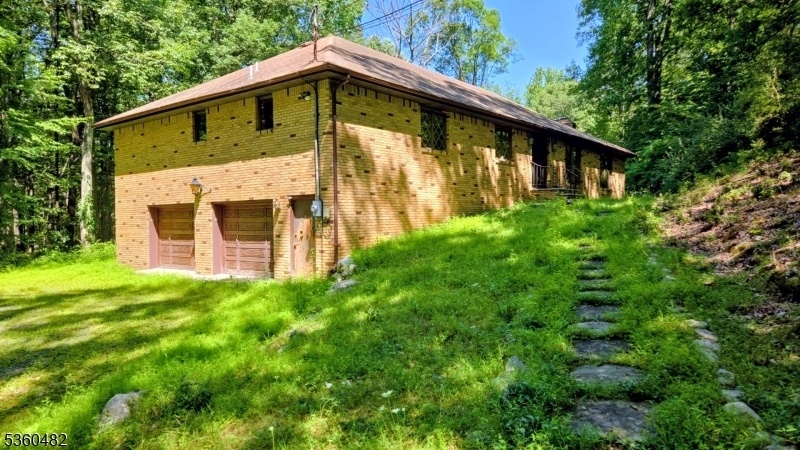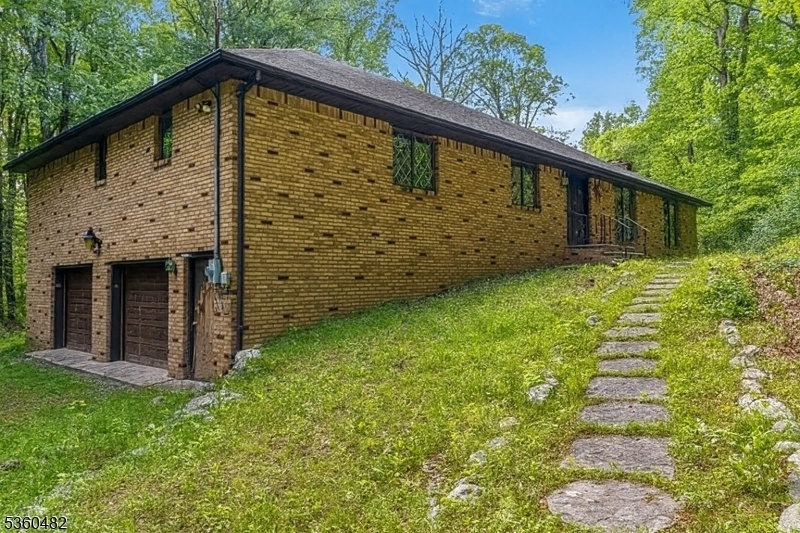125 Free Union Rd
Liberty Twp, NJ 07823



































Price: $479,900
GSMLS: 3968169Type: Single Family
Style: Ranch
Beds: 3
Baths: 4 Full
Garage: 2-Car
Year Built: 1987
Acres: 2.11
Property Tax: $12,236
Description
Now Listed At $479,900, Well Below Appraised Value, This Estate Offers Immediate Equity And A Rare Chance For Savvy Buyers Or Investors. The Drastic Reduction Creates A Prime Opportunity For Those Seeking Value And Flexibility In Today's Market. Set On 2.11 Private Acres In Desirable Liberty Twp, This Sprawling Custom-built Home Offers Wooded Views, Serenity, And Plenty Of Space To Expand Or Reimagine The Footprint, Providing Tremendous Upside Potential. The Oversized 2-car Garage Is A Mechanic's Dream, While The Massive Basement Offers Endless Possibilities: In-law Suite, Apartment, Gym, Workshop, Or Media Room. Inside Are 3 Generously Sized Bedrooms, Each With Its Own En-suite Bath, Plus A Spacious Bonus Room Functioning As A 4th Bedroom, Guest Suite, Or Office. An Additional Flex Room Provides Space For Hobbies, Crafts, Or A Quiet Retreat. The Inviting Living Room Features A Stone Fireplace And Large Windows That Flood The Home With Natural Light. Recent Maintenance Includes A Scheduled Furnace Cleaning, Offering Peace Of Mind For The Next Owner. Minutes From Shopping, Restaurants, Mountain Lake, And The Delaware River Railroad, This Home Blends Space, Privacy, And Convenience. With Easy Access To Routes 46 & 80, Nyc Is Only 1.5 Hours Away. Investor Appeal, Under Appraised Value, And Endless Potential, Don't Miss This Liberty Township Estate At An Incredible Value!
Rooms Sizes
Kitchen:
22x13 Ground
Dining Room:
13x12 Ground
Living Room:
31x19 Ground
Family Room:
n/a
Den:
n/a
Bedroom 1:
16x13 Ground
Bedroom 2:
13x11 Ground
Bedroom 3:
13x11 Ground
Bedroom 4:
n/a
Room Levels
Basement:
Laundry Room
Ground:
3Bedroom,BathMain,Vestibul,GarEnter,Kitchen,LivDinRm,Office,Storage
Level 1:
n/a
Level 2:
n/a
Level 3:
n/a
Level Other:
GarEnter
Room Features
Kitchen:
Eat-In Kitchen, Separate Dining Area
Dining Room:
n/a
Master Bedroom:
1st Floor, Full Bath
Bath:
Bidet, Jetted Tub, Stall Shower
Interior Features
Square Foot:
2,555
Year Renovated:
n/a
Basement:
Yes - Full, Unfinished
Full Baths:
4
Half Baths:
0
Appliances:
Carbon Monoxide Detector, Dishwasher, Kitchen Exhaust Fan, Range/Oven-Electric, Range/Oven-Gas, Refrigerator, Water Filter, Water Softener-Own
Flooring:
Tile, Wood
Fireplaces:
2
Fireplace:
Kitchen, Living Room, Wood Burning, Wood Stove-Freestanding
Interior:
Bidet,CODetect,FireExtg,JacuzTyp,SecurSys,SmokeDet,StallShw,StallTub,TubShowr,WlkInCls
Exterior Features
Garage Space:
2-Car
Garage:
Attached,Garage,InEntrnc
Driveway:
Driveway-Exclusive
Roof:
Asphalt Shingle
Exterior:
Brick
Swimming Pool:
No
Pool:
n/a
Utilities
Heating System:
1 Unit, Baseboard - Hotwater
Heating Source:
Gas-Propane Owned, Oil Tank Above Ground - Inside
Cooling:
None
Water Heater:
Electric
Water:
Well
Sewer:
Septic
Services:
Cable TV Available
Lot Features
Acres:
2.11
Lot Dimensions:
n/a
Lot Features:
Wooded Lot
School Information
Elementary:
LIBERTY TW
Middle:
GRT MEADOW
High School:
HACKTTSTWN
Community Information
County:
Warren
Town:
Liberty Twp.
Neighborhood:
n/a
Application Fee:
n/a
Association Fee:
n/a
Fee Includes:
n/a
Amenities:
n/a
Pets:
n/a
Financial Considerations
List Price:
$479,900
Tax Amount:
$12,236
Land Assessment:
$88,600
Build. Assessment:
$271,200
Total Assessment:
$359,800
Tax Rate:
3.40
Tax Year:
2024
Ownership Type:
Fee Simple
Listing Information
MLS ID:
3968169
List Date:
06-09-2025
Days On Market:
93
Listing Broker:
RE/MAX SUPREME
Listing Agent:



































Request More Information
Shawn and Diane Fox
RE/MAX American Dream
3108 Route 10 West
Denville, NJ 07834
Call: (973) 277-7853
Web: TheForgesDenville.com

