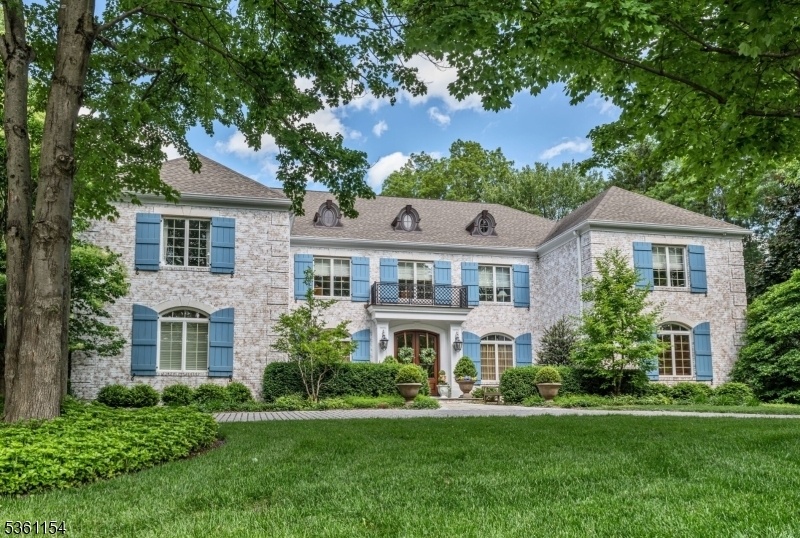730 Charnwood Dr
Wyckoff Twp, NJ 07481

















































Price: $3,570,000
GSMLS: 3967698Type: Single Family
Style: Colonial
Beds: 6
Baths: 5 Full & 3 Half
Garage: 3-Car
Year Built: 1997
Acres: 0.65
Property Tax: $39,011
Description
Exquisite 6-bedroom French Manor-a Masterpiece Of Design, Detail And Decor With An Outdoor Oasis! Totally Renovated In 2019! Picture Perfect With Unparalleled Warmth And Beauty In A Prime Location! Impeccable Curb Appeal And Grand Architecture Set The Stage. The Majestic Two-story Foyer With Sweeping Bridal Staircase Opens Into The Formal Living Room And Dining Room, Boasting 2 Sets Of Elegant French Doors. The Sun-drenched Chef's Kitchen Features A Large Center Island, Premium Appliances, And An Expansive Dining Area With A Wall Of Glass That Frames Views Of The Outdoor Space. The Adjacent Great Room Is Beautifully Appointed With Coffered Ceilings, Intricate Millwork, Fireplace, Rear Staircase, & Glass Doors Opening To The Rear Patio. Work In Peace In The Cherry Library Complete With Rich Craftsmanship, Built-ins And Trim Detail. Upstairs 6 Spacious Bedrooms & 5 Luxurious Full Baths Offer Private Comfort Plus Enjoy The Bonus Built-in Work/study Space-perfect For Young Learners Or Remote Working. The Primary Suite Is Your Personal Sanctuary With A Resplendent Walk-in Closet & Spa-like Bath An Indulgent Retreat! The Beautiful Fully Finished Lower Level Has A Media Room, Rec Room & Gym. Step Outside To A Professionally Designed Private Paradise Featuring Breathtaking Pool With Hot Tub & Cascading Waterfall, An Outdoor Fireplace & Large Dining And Lounge Area. Too Many Incredible Features To List-this Is A Home That Must Be Seen To Be Fully Appreciated. One Of A Kind Perfection!
Rooms Sizes
Kitchen:
28x17 First
Dining Room:
18x16
Living Room:
18x17 First
Family Room:
30x22
Den:
n/a
Bedroom 1:
20x19 Second
Bedroom 2:
18x12 Second
Bedroom 3:
18x13 Second
Bedroom 4:
21x13 Second
Room Levels
Basement:
Exercise Room, Media Room, Powder Room, Rec Room
Ground:
n/a
Level 1:
Dining Room, Foyer, Great Room, Kitchen, Library, Living Room, Powder Room
Level 2:
4 Or More Bedrooms, Bath Main, Bath(s) Other, Laundry Room
Level 3:
n/a
Level Other:
n/a
Room Features
Kitchen:
Center Island, Pantry, Separate Dining Area
Dining Room:
Formal Dining Room
Master Bedroom:
Fireplace, Full Bath, Walk-In Closet
Bath:
Soaking Tub, Stall Shower And Tub
Interior Features
Square Foot:
n/a
Year Renovated:
2018
Basement:
Yes - Finished, Full
Full Baths:
5
Half Baths:
3
Appliances:
Carbon Monoxide Detector, Dishwasher, Generator-Built-In, Microwave Oven, Range/Oven-Gas, Refrigerator, Washer, Wine Refrigerator
Flooring:
Wood
Fireplaces:
3
Fireplace:
Bedroom 1, Great Room, See Remarks
Interior:
CODetect,SmokeDet,StallTub,WlkInCls
Exterior Features
Garage Space:
3-Car
Garage:
Attached Garage
Driveway:
2 Car Width, Circular, Paver Block
Roof:
Asphalt Shingle
Exterior:
Brick
Swimming Pool:
Yes
Pool:
Gunite, Heated, In-Ground Pool
Utilities
Heating System:
Baseboard - Hotwater
Heating Source:
Gas-Natural
Cooling:
Central Air, Multi-Zone Cooling
Water Heater:
Gas
Water:
Public Water
Sewer:
Public Sewer
Services:
Cable TV
Lot Features
Acres:
0.65
Lot Dimensions:
100X200 IRR
Lot Features:
Level Lot
School Information
Elementary:
WASHINGTON
Middle:
EISENHOWER
High School:
RAMAPO
Community Information
County:
Bergen
Town:
Wyckoff Twp.
Neighborhood:
Charnwood
Application Fee:
n/a
Association Fee:
n/a
Fee Includes:
n/a
Amenities:
n/a
Pets:
Yes
Financial Considerations
List Price:
$3,570,000
Tax Amount:
$39,011
Land Assessment:
$679,700
Build. Assessment:
$1,320,900
Total Assessment:
$2,000,600
Tax Rate:
1.95
Tax Year:
2024
Ownership Type:
Fee Simple
Listing Information
MLS ID:
3967698
List Date:
06-04-2025
Days On Market:
17
Listing Broker:
COLDWELL BANKER REALTY WYK
Listing Agent:

















































Request More Information
Shawn and Diane Fox
RE/MAX American Dream
3108 Route 10 West
Denville, NJ 07834
Call: (973) 277-7853
Web: TheForgesDenville.com

