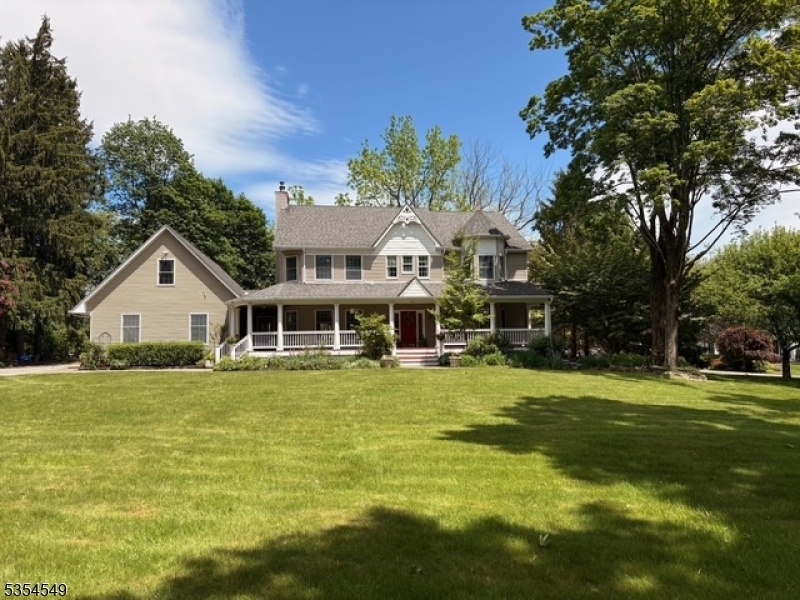49 Carrell Rd
Randolph Twp, NJ 07869






Price: $1,100,000
GSMLS: 3964050Type: Single Family
Style: Colonial
Beds: 4
Baths: 3 Full & 2 Half
Garage: 4-Car
Year Built: 1998
Acres: 1.39
Property Tax: $20,779
Description
Welcome To An Exquisite 4-bedroom, 3 Full And 2 Half Bath Residence In Randolph, Nj, Where Timeless Elegance Meets Modern Functionality. Enter Through A Grand Hardwood Foyer That Flows Into A Cozy Family Room, Anchored By A Charming Wood-burning Stove. The Formal Dining Room Dazzles With Gleaming Hardwood Floors, Intricate Crown Molding, And Bespoke Window Treatments, Perfect For Sophisticated Gatherings. The Living Room Impresses With 9-foot Ceilings, Plush Carpeting, And A Serene Bay Window. A Gourmet Chef's Kitchen Awaits, Boasting Quartz Countertops, A Stainless Steel Farmhouse Sink, Caf Series Built-in Appliances, A Wine Fridge, And Elegant Tile Flooring. An Oversized 4-car Garage Features Two Finished Rooms Above, Ideal For A Home Office Or Creative Studio. The Luxurious Primary Suite Offers A Spacious Walk-in Closet, Dual Sinks, A Stall Shower, And A Soaking Tub For Ultimate Relaxation. Bedrooms 2 And 3 Share A Stylish Jack-and-jill Bath, While Bedroom 4 Enjoys Access To An Updated Full Bath With Marble Flooring And A Sleek Oversized Sliding-door Shower. The Finished Basement Provides An Expansive Game Room And Ample Storage. Embrace Outdoor Living On The Inviting Front Porch Or Rear Deck, Overlooking A Level Yard Adorned With Mature Trees And Vibrant Landscaping. Nestled Near Brundage Park, Playgrounds, And Public Transportation, This Home Blends Convenience With Unparalleled Refinement
Rooms Sizes
Kitchen:
First
Dining Room:
First
Living Room:
First
Family Room:
First
Den:
n/a
Bedroom 1:
Second
Bedroom 2:
Second
Bedroom 3:
Second
Bedroom 4:
Second
Room Levels
Basement:
GameRoom,Storage
Ground:
n/a
Level 1:
n/a
Level 2:
n/a
Level 3:
n/a
Level Other:
n/a
Room Features
Kitchen:
Center Island, Eat-In Kitchen, Separate Dining Area
Dining Room:
Formal Dining Room
Master Bedroom:
Full Bath, Walk-In Closet
Bath:
Soaking Tub, Stall Shower
Interior Features
Square Foot:
n/a
Year Renovated:
2020
Basement:
Yes - Finished, Full
Full Baths:
3
Half Baths:
2
Appliances:
Carbon Monoxide Detector
Flooring:
n/a
Fireplaces:
1
Fireplace:
Family Room, Wood Burning
Interior:
Carbon Monoxide Detector, High Ceilings, Smoke Detector
Exterior Features
Garage Space:
4-Car
Garage:
Attached Garage, Finished Garage, Garage Parking, Oversize Garage, See Remarks
Driveway:
2 Car Width
Roof:
Asphalt Shingle
Exterior:
Vinyl Siding
Swimming Pool:
No
Pool:
n/a
Utilities
Heating System:
1 Unit, Baseboard - Hotwater
Heating Source:
Gas-Natural
Cooling:
1 Unit, Central Air, Multi-Zone Cooling
Water Heater:
Gas
Water:
Public Water
Sewer:
Septic 4 Bedroom Town Verified
Services:
Cable TV Available, Fiber Optic Available, Garbage Included
Lot Features
Acres:
1.39
Lot Dimensions:
n/a
Lot Features:
Level Lot
School Information
Elementary:
Center Grove School (K-5)
Middle:
Randolph Middle School (6-8)
High School:
Randolph High School (9-12)
Community Information
County:
Morris
Town:
Randolph Twp.
Neighborhood:
n/a
Application Fee:
n/a
Association Fee:
n/a
Fee Includes:
n/a
Amenities:
n/a
Pets:
n/a
Financial Considerations
List Price:
$1,100,000
Tax Amount:
$20,779
Land Assessment:
$165,500
Build. Assessment:
$568,500
Total Assessment:
$734,000
Tax Rate:
2.83
Tax Year:
2024
Ownership Type:
Fee Simple
Listing Information
MLS ID:
3964050
List Date:
05-19-2025
Days On Market:
0
Listing Broker:
KELLER WILLIAMS METROPOLITAN
Listing Agent:






Request More Information
Shawn and Diane Fox
RE/MAX American Dream
3108 Route 10 West
Denville, NJ 07834
Call: (973) 277-7853
Web: TheForgesDenville.com




