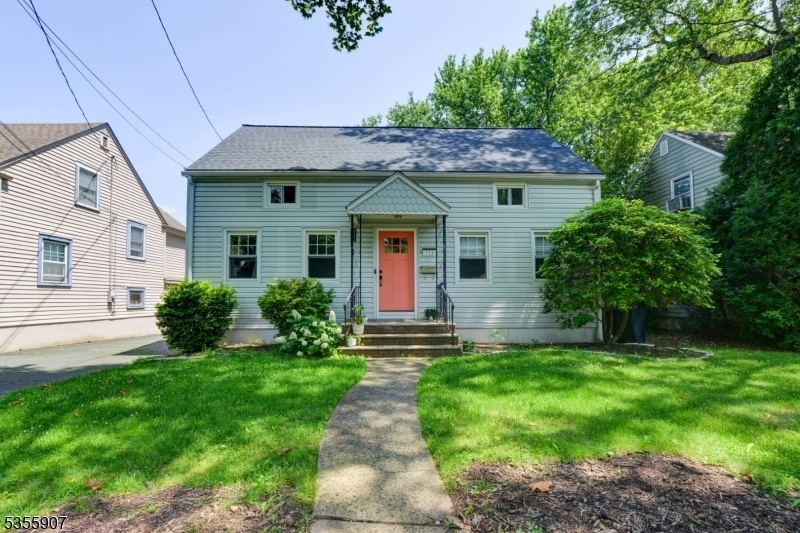114 Henshaw Ave
Springfield Twp, NJ 07081




















Price: $4,700
GSMLS: 3963566Type: Single Family
Beds: 4
Baths: 2 Full
Garage: 1-Car
Basement: Yes
Year Built: 1940
Pets: No
Available: Immediately
Description
Beautifully Renovated 4 Bedroom Home For Rent! Don't Miss This Incredible Rental Opportunity! This Charming And Fully Renovated Home Offers 4 Spacious Bedrooms And 2 Full Bathrooms. Step Into The Custom Designed Kitchen Featuring Stylish Finishes And Ample Space For Culinary Creativity. The Primary Bedroom Includes A Sleek, Updated En-suite Bathroom. Enjoy Outdoor Living In The Private, Fenced-in Backyard Ideal For Peaceful Relaxation Or Small Gatherings. Attached Garage With A Walk Out Basement To Backyard. Located In A Highly Desirable Neighborhood, This Home Has Access To Shopping, Dining, Public Transportation And Major Highways Gsp, Rt 22, Rt 24 And Rt 78. Just A Few Homes From Henshaw Park, Where You'll Find Tennis Court, Pickleball Court, A Basketball Court, And A Children's Playground This Home Offers The Perfect Balance Of Indoor Comfort And Outdoor Recreation.
Rental Info
Lease Terms:
1 Year
Required:
1MthAdvn,1.5MthSy,CredtRpt,IncmVrfy,TenInsRq
Tenant Pays:
Electric, Gas, Heat
Rent Includes:
Maintenance-Building, Maintenance-Common Area, Water
Tenant Use Of:
Basement, Laundry Facilities, Storage Area
Furnishings:
Unfurnished
Age Restricted:
No
Handicap:
n/a
General Info
Square Foot:
n/a
Renovated:
2021
Rooms:
6
Room Features:
n/a
Interior:
Carbon Monoxide Detector, Smoke Detector
Appliances:
Carbon Monoxide Detector, Dishwasher, Dryer, Freezer-Freestanding, Microwave Oven, Range/Oven-Gas, Refrigerator, Washer
Basement:
Yes - Partial, Unfinished
Fireplaces:
No
Flooring:
Wood
Exterior:
FencVnyl
Amenities:
n/a
Room Levels
Basement:
n/a
Ground:
GarEnter,Laundry,MudRoom,Walkout
Level 1:
Kitchen, Living Room
Level 2:
2 Bedrooms, Bath(s) Other
Level 3:
2 Bedrooms, Bath(s) Other
Room Sizes
Kitchen:
First
Dining Room:
n/a
Living Room:
First
Family Room:
n/a
Bedroom 1:
Second
Bedroom 2:
Second
Bedroom 3:
Third
Parking
Garage:
1-Car
Description:
Attached Garage
Parking:
3
Lot Features
Acres:
0.13
Dimensions:
50X112
Lot Description:
Level Lot
Road Description:
n/a
Zoning:
n/a
Utilities
Heating System:
1 Unit, Forced Hot Air
Heating Source:
Electric, Gas-Natural
Cooling:
1 Unit
Water Heater:
n/a
Utilities:
n/a
Water:
Public Water
Sewer:
Public Sewer
Services:
n/a
School Information
Elementary:
Walton
Middle:
Gaudineer
High School:
Dayton
Community Information
County:
Union
Town:
Springfield Twp.
Neighborhood:
n/a
Location:
Residential Area
Listing Information
MLS ID:
3963566
List Date:
05-16-2025
Days On Market:
45
Listing Broker:
KELLER WILLIAMS MID-TOWN DIRECT
Listing Agent:




















Request More Information
Shawn and Diane Fox
RE/MAX American Dream
3108 Route 10 West
Denville, NJ 07834
Call: (973) 277-7853
Web: TheForgesDenville.com

