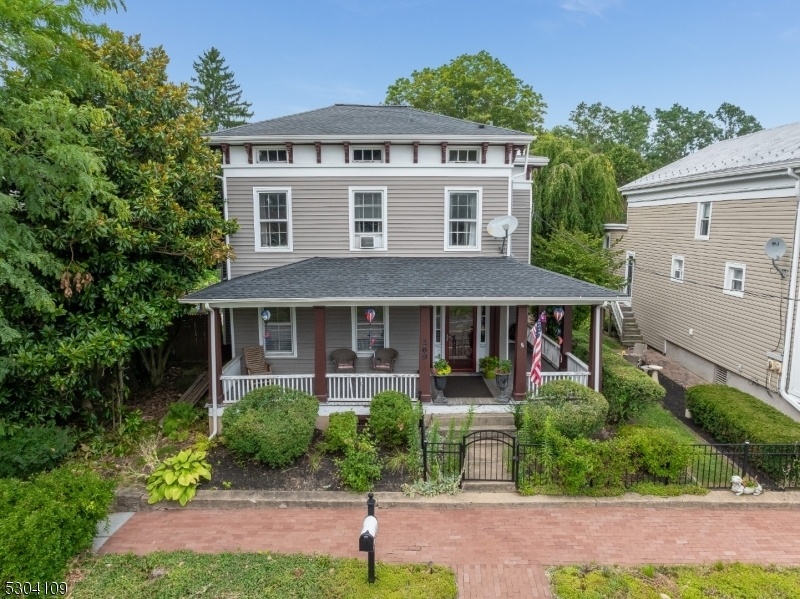269 Quakertown Rd
Franklin Twp, NJ 08867















































Price: $599,000
GSMLS: 3963301Type: Single Family
Style: Colonial
Beds: 4
Baths: 1 Full & 1 Half
Garage: 2-Car
Year Built: 1840
Acres: 0.22
Property Tax: $9,273
Description
Step Back In Time With Modern Comforts In This Stunning And Unique Circa 1840 Colonial " A True Masterpiece That Seamlessly Blends Historic Charm With Today's Updates! Featuring 4 Beautifully Appointed Bedrooms, This Home Is Bursting With Character And Graced With Original Details Including Wide Pine Floors, Elegant Moldings, High Ceilings, And A Grand Walnut Staircase In The Front Foyer!enjoy Morning Coffee Or Evening Conversations On The Wrap-around Open Front Porch, Or Cozy Up By The Fireplace In The Eat-in Kitchen Complete With White Cabinetry And French Doors. Formal Living Room And Dining Room With A Pellet Stove Create A Warm And Inviting Ambiance Throughout.upstairs, You'll Find Four Spacious Bedrooms Along With A Tastefully Updated Bath Featuring A Marble-top Vanity. Need More Space? You've Got It " With A Walk-up Attic For Storage, A Full Basement, And A Large Detached 2-car Garage With Extra Parking!enjoy The Beauty Of The Enclosed Rear Porch, Lush Gardens, Patio, And Winding Walkways " Your Private Outdoor Retreat Awaits!also Available " This Property Can Be Purchased Alone Or Together As A Portfolio With 271 Quakertown Road (ml#3963295) , Currently Used As A Fitness Studio With A Legal 2-bedroom Apartment On The Second Level.you Decide What Works Best For You " Live, Work, Invest, Or All Of The Above! Don't Miss This Rare Opportunity " Schedule Your Private Tour Today!
Rooms Sizes
Kitchen:
20x15 First
Dining Room:
16x15 First
Living Room:
17x17 First
Family Room:
n/a
Den:
n/a
Bedroom 1:
16x15 Second
Bedroom 2:
16x14 Second
Bedroom 3:
15x9 Second
Bedroom 4:
12x7 Second
Room Levels
Basement:
n/a
Ground:
n/a
Level 1:
Bath(s) Other, Dining Room, Foyer, Kitchen, Living Room, Sunroom
Level 2:
4 Or More Bedrooms, Attic, Bath Main
Level 3:
n/a
Level Other:
n/a
Room Features
Kitchen:
Breakfast Bar, Eat-In Kitchen, Pantry
Dining Room:
Formal Dining Room
Master Bedroom:
n/a
Bath:
n/a
Interior Features
Square Foot:
n/a
Year Renovated:
2017
Basement:
Yes - Full
Full Baths:
1
Half Baths:
1
Appliances:
Carbon Monoxide Detector, Dishwasher, Dryer, Generator-Hookup, Kitchen Exhaust Fan, Range/Oven-Electric, Refrigerator, Washer
Flooring:
Laminate, Wood
Fireplaces:
2
Fireplace:
Dining Room, Kitchen, Pellet Stove, Wood Burning
Interior:
Blinds,CODetect,CedrClst,SmokeDet,TubShowr
Exterior Features
Garage Space:
2-Car
Garage:
Detached Garage
Driveway:
Blacktop, Gravel
Roof:
Asphalt Shingle
Exterior:
Vinyl Siding
Swimming Pool:
No
Pool:
n/a
Utilities
Heating System:
1 Unit, Radiators - Hot Water
Heating Source:
Oil Tank Above Ground - Inside
Cooling:
Window A/C(s)
Water Heater:
From Furnace
Water:
Shared Well, Well
Sewer:
Septic
Services:
Cable TV Available, Garbage Extra Charge
Lot Features
Acres:
0.22
Lot Dimensions:
n/a
Lot Features:
Open Lot
School Information
Elementary:
FRANKLIN
Middle:
FRANKLIN
High School:
N.HUNTERDN
Community Information
County:
Hunterdon
Town:
Franklin Twp.
Neighborhood:
QUAKERTOWN
Application Fee:
n/a
Association Fee:
n/a
Fee Includes:
n/a
Amenities:
n/a
Pets:
Yes
Financial Considerations
List Price:
$599,000
Tax Amount:
$9,273
Land Assessment:
$132,500
Build. Assessment:
$176,000
Total Assessment:
$308,500
Tax Rate:
2.92
Tax Year:
2024
Ownership Type:
Fee Simple
Listing Information
MLS ID:
3963301
List Date:
05-15-2025
Days On Market:
5
Listing Broker:
COLDWELL BANKER REALTY
Listing Agent:















































Request More Information
Shawn and Diane Fox
RE/MAX American Dream
3108 Route 10 West
Denville, NJ 07834
Call: (973) 277-7853
Web: TheForgesDenville.com

