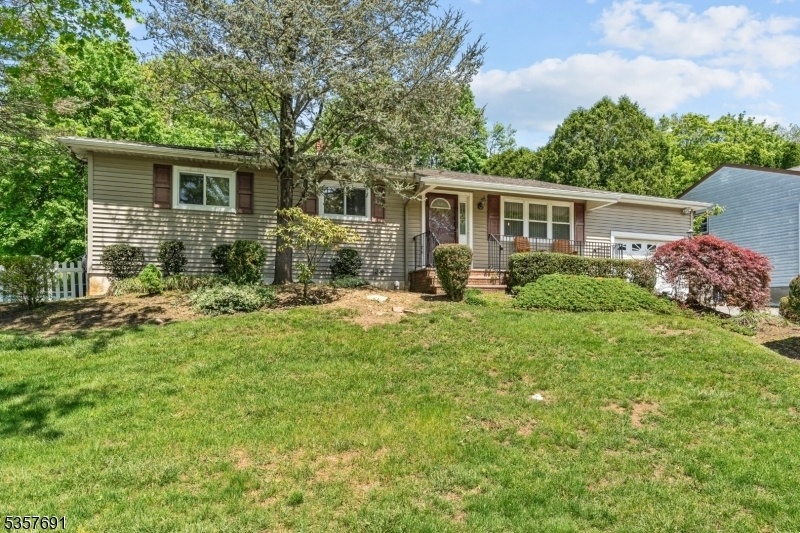6 Rosemont Rd
Jefferson Twp, NJ 07438
























Price: $459,000
GSMLS: 3963228Type: Single Family
Style: Ranch
Beds: 3
Baths: 2 Full & 1 Half
Garage: 1-Car
Year Built: 1964
Acres: 0.24
Property Tax: $10,290
Description
Welcome To This Beautifully Maintained Open-concept Ranch, Perfect For Comfortable Living And Entertaining. The Kitchen Offers Easy Access To The Dining Room, Ideal For Hosting Guests, And Flows Seamlessly Into A Spacious Living Room Featuring A Soaring Ceiling, Cozy Wood-burning Fireplace, And Built-in Surround Sound System Creating The Perfect Atmosphere For Movie Nights Or Entertaining. Sliding Glass Doors Open To A Private, Flat Backyard And Patio Perfect For Relaxing Or Outdoor Gatherings. Enjoy Generously Sized Bedrooms, Including A Master Suite With A Private Half Bath And Its Own Deck. The Expansive Finished Basement Offers Endless Possibilities. Use It As A Guest Suite, Home Office, Or Recreation Area, Complete With A Full Bathroom And Walk-in Closet. Additional Large Unfinished Space Includes Utilities And Laundry Area, Ready To Be Used As Storage Or Add Your Personal Touch To Finish The Space. Set In A Beautifully Landscaped Neighborhood With Sidewalks For Leisurely Strolls With Family, Friends And Pets. Located Near Playgrounds, Shopping, Dining, Hiking Trails, And Major Highways Everything You Need Is Just Minutes Away!
Rooms Sizes
Kitchen:
17x12 Ground
Dining Room:
30x20 Ground
Living Room:
25x18 Ground
Family Room:
n/a
Den:
n/a
Bedroom 1:
14x12 Ground
Bedroom 2:
13x10 Ground
Bedroom 3:
11x9 Ground
Bedroom 4:
n/a
Room Levels
Basement:
Bath(s) Other, Rec Room, Storage Room, Utility Room
Ground:
3Bedroom,DiningRm,GarEnter,Kitchen,LivingRm
Level 1:
n/a
Level 2:
n/a
Level 3:
n/a
Level Other:
n/a
Room Features
Kitchen:
Eat-In Kitchen
Dining Room:
Formal Dining Room
Master Bedroom:
Half Bath
Bath:
n/a
Interior Features
Square Foot:
1,612
Year Renovated:
n/a
Basement:
Yes - Finished-Partially, Full
Full Baths:
2
Half Baths:
1
Appliances:
Carbon Monoxide Detector, Dishwasher, Microwave Oven, Range/Oven-Electric, Refrigerator, Sump Pump, Washer
Flooring:
Carpeting, Tile, Wood
Fireplaces:
1
Fireplace:
Living Room, Wood Burning
Interior:
Blinds,CODetect,AlrmFire,FireExtg,CeilHigh,SmokeDet,StallTub,WlkInCls
Exterior Features
Garage Space:
1-Car
Garage:
Built-In Garage
Driveway:
2 Car Width, Blacktop
Roof:
Asphalt Shingle
Exterior:
Vinyl Siding
Swimming Pool:
No
Pool:
n/a
Utilities
Heating System:
1 Unit, Floor/Wall Heater, Forced Hot Air
Heating Source:
Oil Tank Above Ground - Outside
Cooling:
1 Unit, Central Air, Ductless Split AC
Water Heater:
Electric
Water:
Public Water
Sewer:
Public Sewer
Services:
Cable TV, Fiber Optic, Garbage Included
Lot Features
Acres:
0.24
Lot Dimensions:
n/a
Lot Features:
Level Lot
School Information
Elementary:
White Rock Elementary School (3-5)
Middle:
Jefferson Middle School (6-8)
High School:
Jefferson High School (9-12)
Community Information
County:
Morris
Town:
Jefferson Twp.
Neighborhood:
n/a
Application Fee:
n/a
Association Fee:
n/a
Fee Includes:
n/a
Amenities:
n/a
Pets:
Yes
Financial Considerations
List Price:
$459,000
Tax Amount:
$10,290
Land Assessment:
$145,400
Build. Assessment:
$197,400
Total Assessment:
$342,800
Tax Rate:
2.90
Tax Year:
2024
Ownership Type:
Fee Simple
Listing Information
MLS ID:
3963228
List Date:
05-15-2025
Days On Market:
0
Listing Broker:
REALTY EXECUTIVES PROPERTY SQUAD
Listing Agent:
























Request More Information
Shawn and Diane Fox
RE/MAX American Dream
3108 Route 10 West
Denville, NJ 07834
Call: (973) 277-7853
Web: TheForgesDenville.com




