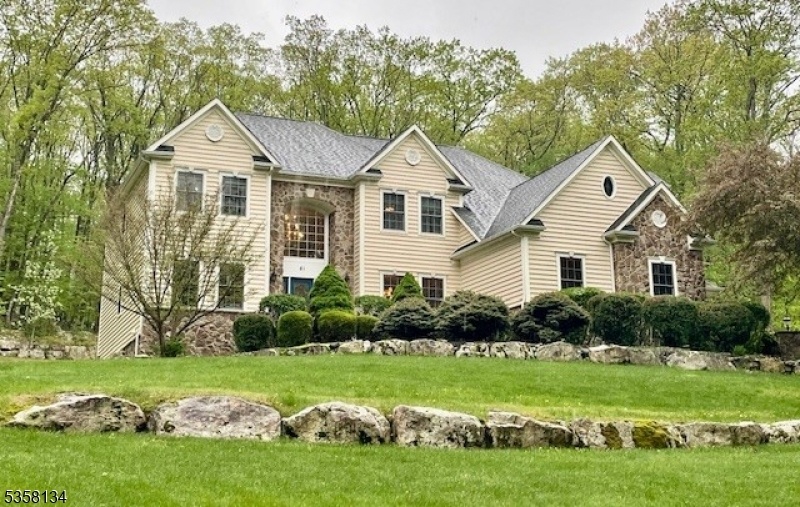61 Laketown Rd
Washington Twp, NJ 07853

Price: $1,100,000
GSMLS: 3963163Type: Single Family
Style: Colonial
Beds: 4
Baths: 3 Full & 1 Half
Garage: 3-Car
Year Built: 2005
Acres: 3.02
Property Tax: $21,667
Description
Travel Across The Bridges And Past The Waterfalls Along The Columbia Trail To The Top Of N. Four Bridges Rd., Where You'll Discover A Majestic Forever Home On A Serene 3 Acre Parcel. Beautifully Detailed Inside And Out, This Property Captivates From The Dramatic Entrance Foyer With Soaring Ceilings, Extensive Woodwork, And A Sparkling Crystal Chandelier To The Fully Finished Lower Level, Offering An Additional 1,300 Sq. Ft. Of Living Space Complete With A Fully Equipped Kitchenette, Media Room & Exercise Area.the Gourmet Chef's Kitchen Features Newer Stainless-steel Appliances; A Commercial-size Refrigerator, A Six-burner Gas Cooktop, Double Wall Ovens, Granite-topped Center Island And Countertops, Beverage Bar, And Garden Window. A Split Staircase Leads Upstairs To The Grand Primary Suite, With Tray Ceiling, Sitting Room, Multiple Walk-in Closets, And A New, Spa-like En-suite Bath Featuring A Vessel Soaking Tub, Stall Shower, And Dual Sink, Quartz-topped Vanity.work From Home In The Convenience Of Your 1st Floor Office And Enjoy The Practicality Of Laundry Rooms On Both 1st & 2nd Floors. Spacious Walk-up Attic Provides Ample Storage, While Expansive Pella Windows Frame Breathtaking Natural Views. Step Outside Onto The Inviting Paver Patio With Massive Bubbling Hot Tub.large Storage Shed And Bonus Custom Chicken Coop W/11 Chickens That Yield Over A Dozen Fresh Eggs Daily! Highly Rated School System.5 Miles From Downtown Chester. Nearby Commuter Routes. Truly One-of-a-kind.
Rooms Sizes
Kitchen:
17x16 First
Dining Room:
17x13 First
Living Room:
15x13 First
Family Room:
22x16 First
Den:
13x13 First
Bedroom 1:
22x16 Second
Bedroom 2:
16x13 Second
Bedroom 3:
14x13 Second
Bedroom 4:
13x11 Second
Room Levels
Basement:
Bath(s) Other, Exercise Room, Kitchen, Media Room, Rec Room, Storage Room, Utility Room
Ground:
n/a
Level 1:
Breakfst,DiningRm,FamilyRm,Foyer,GarEnter,Kitchen,Laundry,LivingRm,Office,OutEntrn,Porch,PowderRm
Level 2:
4+Bedrms,BathMain,BathOthr,Laundry,SittngRm
Level 3:
Attic
Level Other:
n/a
Room Features
Kitchen:
Center Island, Pantry, Separate Dining Area
Dining Room:
n/a
Master Bedroom:
Full Bath, Sitting Room, Walk-In Closet
Bath:
Bidet, Soaking Tub, Stall Shower
Interior Features
Square Foot:
3,726
Year Renovated:
2025
Basement:
Yes - Finished, Full
Full Baths:
3
Half Baths:
1
Appliances:
Cooktop - Gas, Dishwasher, Dryer, Generator-Hookup, Hot Tub, Kitchen Exhaust Fan, Microwave Oven, Refrigerator, Self Cleaning Oven, Sump Pump, Washer, Water Softener-Own, Wine Refrigerator
Flooring:
Carpeting, Tile, Wood
Fireplaces:
2
Fireplace:
Family Room, Rec Room, See Remarks, Wood Burning
Interior:
BarWet,Bidet,Blinds,CeilCath,FireExtg,CeilHigh,SmokeDet,SoakTub,StallShw,TubShowr,WlkInCls
Exterior Features
Garage Space:
3-Car
Garage:
Attached,DoorOpnr,InEntrnc,Oversize
Driveway:
1 Car Width, Blacktop
Roof:
Asphalt Shingle
Exterior:
Stone, Vinyl Siding
Swimming Pool:
n/a
Pool:
n/a
Utilities
Heating System:
2 Units, Forced Hot Air
Heating Source:
Gas-Propane Leased, Oil Tank Above Ground - Inside
Cooling:
2 Units, Attic Fan, Ceiling Fan, Central Air
Water Heater:
n/a
Water:
Well
Sewer:
Private
Services:
n/a
Lot Features
Acres:
3.02
Lot Dimensions:
n/a
Lot Features:
Mountain View, Open Lot, Wooded Lot
School Information
Elementary:
n/a
Middle:
n/a
High School:
n/a
Community Information
County:
Morris
Town:
Washington Twp.
Neighborhood:
Near WMCHS & Black O
Application Fee:
n/a
Association Fee:
n/a
Fee Includes:
n/a
Amenities:
n/a
Pets:
Yes
Financial Considerations
List Price:
$1,100,000
Tax Amount:
$21,667
Land Assessment:
$195,100
Build. Assessment:
$551,800
Total Assessment:
$746,900
Tax Rate:
2.90
Tax Year:
2024
Ownership Type:
Fee Simple
Listing Information
MLS ID:
3963163
List Date:
05-14-2025
Days On Market:
0
Listing Broker:
COLDWELL BANKER REALTY
Listing Agent:

Request More Information
Shawn and Diane Fox
RE/MAX American Dream
3108 Route 10 West
Denville, NJ 07834
Call: (973) 277-7853
Web: TheForgesDenville.com




