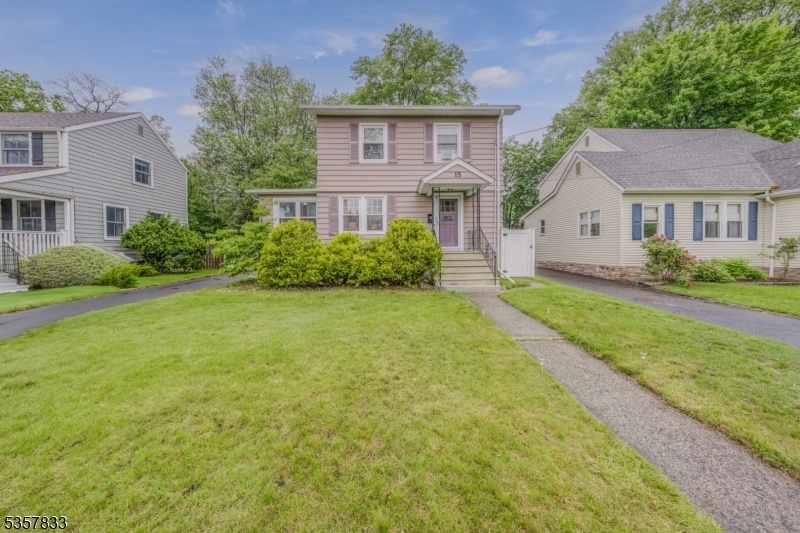15 Alvin Ter
Springfield Twp, NJ 07081





















Price: $460,000
GSMLS: 3963122Type: Single Family
Style: Colonial
Beds: 3
Baths: 2 Full
Garage: No
Year Built: 1929
Acres: 0.17
Property Tax: $10,537
Description
Lovely Home Full Of Classic Charm In Springfield! Start Your Next Chapter At This Updated 1930s Colonial! Portico Entryway Opens Into Living Room Full Of Architectural Details Like Painted-brick Decorative Fireplace With Built-in Bookcases, Crown Molding, And Pair Of Small Windows Offering Glimpses Into Adjacent Family Room/sunroom. With Durable, Hardwood Flooring And Access To The Large Trex Deck, This Bright, Flexible Space, With Sunlight Pouring In From All Exposures, Has Huge Potential Office, Seating Area, Yoga Studio! Dining Room Spacious Enough To Host A Crowd. Updated Kitchen, Boasting Granite Countertops And Stainless-steel Appliances, Is A Delightful Space To Prepare Evening Meals. Full Bathroom Completes First Level. 3 Bedrooms On The Second Level All Share A Full Hall Bathroom Boasting Tub/shower With Tile Surround, Crisp Beadboard, And Window Overlooking The Backyard. Lower Level Is One Open Room, With Access To Outside. Attic Runs The Length Of The House W/ Great Storage. Outside, The Level, Fully Fenced Backyard Is Dotted With Trees And Ready For A Garden, Play, Or Entertaining. Quiet, Cul-de-sac Street Ends At Alvin Park W/ Basketball Court, Picnic Benches, And Play Structure. Convenient Location Between Downtown Summit And Millburn, With Bountiful Easy-to-access Transportation Options (nyc Bus, Highways, Route 22, Newark Airport). 15 Alvin Is Waiting For You!
Rooms Sizes
Kitchen:
8x12 First
Dining Room:
12x10 First
Living Room:
18x11 First
Family Room:
7x22 First
Den:
n/a
Bedroom 1:
10x13 Second
Bedroom 2:
7x10 Second
Bedroom 3:
13x9 Second
Bedroom 4:
n/a
Room Levels
Basement:
Laundry Room, Rec Room, Storage Room, Walkout
Ground:
n/a
Level 1:
Bath Main, Dining Room, Family Room, Foyer, Kitchen, Living Room
Level 2:
3 Bedrooms, Bath Main
Level 3:
n/a
Level Other:
n/a
Room Features
Kitchen:
Separate Dining Area
Dining Room:
n/a
Master Bedroom:
n/a
Bath:
n/a
Interior Features
Square Foot:
n/a
Year Renovated:
n/a
Basement:
Yes - Unfinished, Walkout
Full Baths:
2
Half Baths:
0
Appliances:
Dishwasher, Dryer, Microwave Oven, Range/Oven-Gas, Refrigerator, Washer
Flooring:
n/a
Fireplaces:
1
Fireplace:
Non-Functional
Interior:
n/a
Exterior Features
Garage Space:
No
Garage:
n/a
Driveway:
Additional Parking, Driveway-Exclusive, On-Street Parking
Roof:
Asphalt Shingle
Exterior:
Aluminum Siding
Swimming Pool:
n/a
Pool:
n/a
Utilities
Heating System:
Radiators - Steam
Heating Source:
Gas-Natural
Cooling:
Wall A/C Unit(s), Window A/C(s)
Water Heater:
Gas
Water:
Public Water
Sewer:
Public Sewer
Services:
n/a
Lot Features
Acres:
0.17
Lot Dimensions:
50X142
Lot Features:
Cul-De-Sac
School Information
Elementary:
J.Caldwell
Middle:
Gaudineer
High School:
Dayton
Community Information
County:
Union
Town:
Springfield Twp.
Neighborhood:
n/a
Application Fee:
n/a
Association Fee:
n/a
Fee Includes:
n/a
Amenities:
n/a
Pets:
n/a
Financial Considerations
List Price:
$460,000
Tax Amount:
$10,537
Land Assessment:
$169,900
Build. Assessment:
$272,500
Total Assessment:
$442,400
Tax Rate:
2.38
Tax Year:
2024
Ownership Type:
Fee Simple
Listing Information
MLS ID:
3963122
List Date:
05-14-2025
Days On Market:
0
Listing Broker:
KELLER WILLIAMS REALTY
Listing Agent:





















Request More Information
Shawn and Diane Fox
RE/MAX American Dream
3108 Route 10 West
Denville, NJ 07834
Call: (973) 277-7853
Web: TheForgesDenville.com

