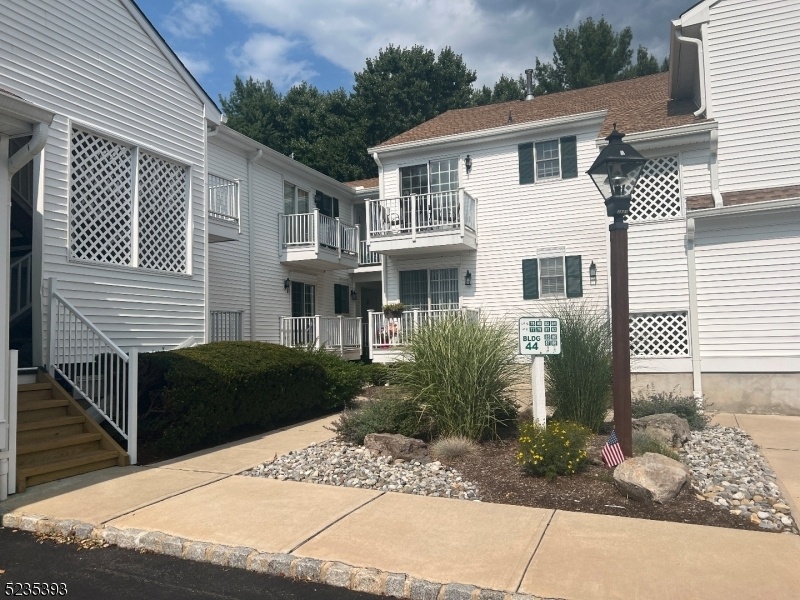84 Alexandria Way
Bernards Twp, NJ 07920






























Price: $2,900
GSMLS: 3963041Type: Condo/Townhouse/Co-op
Beds: 2
Baths: 2 Full
Garage: 1-Car
Basement: Yes
Year Built: 1987
Pets: No
Available: See Remarks
Description
Welcome To This Exquisite 2-bedroom Penthouse Essex Ii Model On 2nd Floor. This Residence Boasts An Array Of Impressive Features, Including An Updated Kitchen, Skylights, And An Open Floor Plan. The Open Floor Plan Immediately Captures Your Attention, Seamlessly Combining The Living, Dining, And Kitchen Areas Into A Harmonious Space. The Kitchen Is Thoughtfully Designed With Ss Appliances, Granite Countertops, And Ample Storage Space. Skylights Grace The Living Area, Bathing The Entire Space In An Abundance Of Natural Light. The Master Bedroom Has A Spacious Layout, Skylight, Large Windows, Walk In Closet And An En-suite Bathroom. The Second Bedroom Is Equally Inviting, And Step Outside Onto Your Private Balcony. Stackable Washer/dryer In Unit. Basement Storage Is The Largest Avaialble And Garage Parking. As A Tenant Of This Lovely Condo, You'll Also Have Access To The Amenities, Which Include A Outdoor Pool, Tennis Courts, & Play Area. Pictures Are From When It Was Previously Listed.
Rental Info
Lease Terms:
1 Year, 2 Years, Short Term
Required:
1MthAdvn,1.5MthSy,TenAppl,TenInsRq
Tenant Pays:
Cable T.V., Electric, Gas, Heat, Hot Water, Sewer
Rent Includes:
Trash Removal, Water
Tenant Use Of:
n/a
Furnishings:
Unfurnished
Age Restricted:
No
Handicap:
n/a
General Info
Square Foot:
n/a
Renovated:
2016
Rooms:
5
Room Features:
Liv/Dining Combo, Walk-In Closet
Interior:
Carbon Monoxide Detector, Smoke Detector, Walk-In Closet
Appliances:
Carbon Monoxide Detector, Dishwasher, Microwave Oven, Range/Oven-Electric, Refrigerator, Smoke Detector, Stackable Washer/Dryer
Basement:
Yes - Unfinished
Fireplaces:
No
Flooring:
Carpeting, Tile
Exterior:
Deck
Amenities:
Playground, Pool-Outdoor, Tennis Courts
Room Levels
Basement:
n/a
Ground:
n/a
Level 1:
n/a
Level 2:
2 Bedrooms, Bath Main, Bath(s) Other, Dining Room, Kitchen, Laundry Room, Living Room
Level 3:
n/a
Room Sizes
Kitchen:
12x9 Second
Dining Room:
12x13 Second
Living Room:
17x13 Second
Family Room:
n/a
Bedroom 1:
15x11 Second
Bedroom 2:
11x11 Second
Bedroom 3:
n/a
Parking
Garage:
1-Car
Description:
Detached Garage
Parking:
n/a
Lot Features
Acres:
n/a
Dimensions:
n/a
Lot Description:
n/a
Road Description:
n/a
Zoning:
n/a
Utilities
Heating System:
Forced Hot Air
Heating Source:
Electric, Gas-Natural
Cooling:
Central Air
Water Heater:
n/a
Utilities:
All Underground
Water:
Public Water
Sewer:
Public Sewer
Services:
n/a
School Information
Elementary:
n/a
Middle:
W ANNIN
High School:
RIDGE
Community Information
County:
Somerset
Town:
Bernards Twp.
Neighborhood:
Spring Ridge
Location:
Residential Area
Listing Information
MLS ID:
3963041
List Date:
05-14-2025
Days On Market:
0
Listing Broker:
WEICHERT REALTORS
Listing Agent:






























Request More Information
Shawn and Diane Fox
RE/MAX American Dream
3108 Route 10 West
Denville, NJ 07834
Call: (973) 277-7853
Web: TheForgesDenville.com

