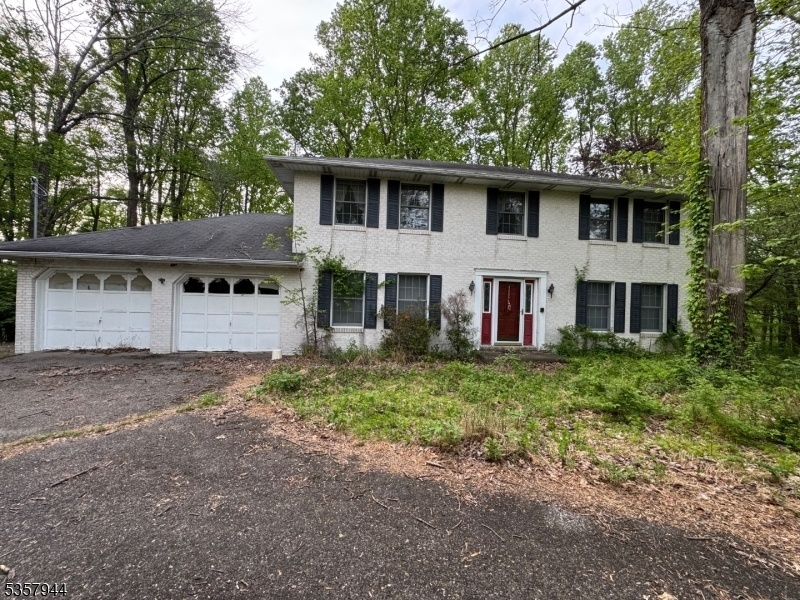62 Russling Rd
Independence Twp, NJ 07840










































Price: $450,000
GSMLS: 3962882Type: Single Family
Style: Colonial
Beds: 5
Baths: 3 Full & 1 Half
Garage: 2-Car
Year Built: 1986
Acres: 10.22
Property Tax: $10,382
Description
Bring Your Vision! Home Is In Need Of Repairs, & Updating. Home Is Being Sold Strictly As-is. Great Opportunity And Potential To Make This Home Shine. 5 Bedrooms With Large Primary En Suite With Full Bath And 12' X 6.5' Walk In Closet. 4 Additional Bedrooms And An Additional Full Bath Finish Off The 2nd Floor. There Is A Staircase Entrance In Br#2 That Takes You To The Attic. Enter The Home To A Large Foyer That Is Flanked By A Large Formal Dining Room With Hardwood Floors, Opposite The Large Formal Living Room. The Back Of The First Floor Is A Recreation Room With A Wood Burning Fireplace And Large Kitchen. There Is Damage To The Ceiling In These Rooms And One Of The French Doors Leading To The Deck From The Kitchen Has Been Broken And Will Need Replacement. The Kitchen Features Solid Cherry Cabinets. The First Floor Is Finished With A Laundry Area And A Powder Room. The Basement Was Partially Finished And Has A Full Bathroom With A Stall Shower. There Is A Newer Boiler In Addition To A Wood Burning Stove. The Basement Has A Door To The Backyard. The Home Is An Estate And Has Been Vacant For A Number Of Years. There Is No Information Regarding The Condition Of The Septic System. The Home Has Natural Gas. 10 Acres With An Abundance Of Wildlife, The Area Is Heavily Wooded, Yet You Are Minutes From The Town Of Hackettstown.
Rooms Sizes
Kitchen:
21x16 First
Dining Room:
16x16 First
Living Room:
20x15 First
Family Room:
20x16 First
Den:
n/a
Bedroom 1:
20x15 Second
Bedroom 2:
13x11 Second
Bedroom 3:
16x12 Second
Bedroom 4:
16x15 Second
Room Levels
Basement:
BathOthr,GameRoom,Storage,Utility,Walkout
Ground:
n/a
Level 1:
Dining Room, Family Room, Foyer, Kitchen, Laundry Room, Living Room, Pantry, Powder Room
Level 2:
4 Or More Bedrooms, Bath Main, Bath(s) Other
Level 3:
Attic
Level Other:
n/a
Room Features
Kitchen:
Breakfast Bar, Eat-In Kitchen, Pantry
Dining Room:
Formal Dining Room
Master Bedroom:
Full Bath, Walk-In Closet
Bath:
Stall Shower
Interior Features
Square Foot:
n/a
Year Renovated:
n/a
Basement:
Yes - Finished-Partially, Walkout
Full Baths:
3
Half Baths:
1
Appliances:
Dishwasher, Microwave Oven, Range/Oven-Electric, Water Softener-Own
Flooring:
Carpeting, Vinyl-Linoleum, Wood
Fireplaces:
1
Fireplace:
Family Room, Wood Burning
Interior:
n/a
Exterior Features
Garage Space:
2-Car
Garage:
Attached Garage, Garage Door Opener
Driveway:
1 Car Width, Driveway-Exclusive, Hard Surface
Roof:
Asphalt Shingle
Exterior:
Brick, Vinyl Siding
Swimming Pool:
No
Pool:
n/a
Utilities
Heating System:
1 Unit, Baseboard - Hotwater
Heating Source:
GasNatur,OilAbIn
Cooling:
None
Water Heater:
From Furnace
Water:
Private
Sewer:
Private
Services:
Cable TV Available, Garbage Extra Charge
Lot Features
Acres:
10.22
Lot Dimensions:
n/a
Lot Features:
Wooded Lot
School Information
Elementary:
CENTRAL
Middle:
GRT MEADOW
High School:
HACKTTSTWN
Community Information
County:
Warren
Town:
Independence Twp.
Neighborhood:
n/a
Application Fee:
n/a
Association Fee:
n/a
Fee Includes:
n/a
Amenities:
n/a
Pets:
Yes
Financial Considerations
List Price:
$450,000
Tax Amount:
$10,382
Land Assessment:
$93,600
Build. Assessment:
$189,000
Total Assessment:
$282,600
Tax Rate:
3.67
Tax Year:
2024
Ownership Type:
Fee Simple
Listing Information
MLS ID:
3962882
List Date:
05-14-2025
Days On Market:
0
Listing Broker:
RE/MAX TOWN & VALLEY
Listing Agent:










































Request More Information
Shawn and Diane Fox
RE/MAX American Dream
3108 Route 10 West
Denville, NJ 07834
Call: (973) 277-7853
Web: TheForgesDenville.com

