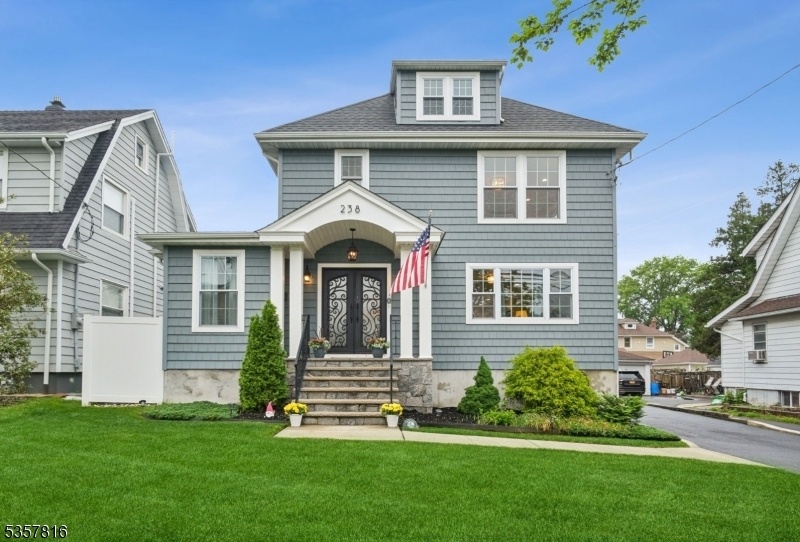238 Williams Ave
Hasbrouck Heights Boro, NJ 07604































Price: $925,000
GSMLS: 3962760Type: Single Family
Style: Colonial
Beds: 4
Baths: 3 Full
Garage: 2-Car
Year Built: 2019
Acres: 0.14
Property Tax: $0
Description
An Arched Portico And Double Wrought Iron Doors Lend A Touch Of Grandeur To This Beautifully Crafted Home. Built In 2019 On Existing Foundation, 238 Williams Ave. Effortlessly Blends Classic Architectural Elements With Contemporary Open Concept Design. The 1st Floor Welcomes You To Cook, Dine, And Lounge In A Harmonious Space Perfect For Gatherings And Everyday Living. The Classic White Kitchen Features Quartz Countertops, Ss Appliances, And A Large Island With Extra Seating. It Contrasts Beautifully With The Rich Hardwood Floors Throughout The Home. A Convenient Bedroom And Full Bath With Dual Access Points And Laundry/mud Area Complete This Level. Upstairs You'll Find 3 Generous Bedrooms Including A Primary Bedroom With Ensuite And Large Walk-in Closet. This Property Also Features A Fully Finished Basement Equipped W/ High-efficiency Utilities, Tankless Hwh, And 2-zone Heating/cooling. The Fully-fenced In Backyard Is A Highlight, With It's Flat Terrain And Lush Lawn With In-ground Sprinklers, Perfect For Dog-lovers, A Ball Game Or Summer Bbq. The Long Driveway Can Fit 5+ Cars And Leads To A 2-car Garage. Hasbrouck Heights Is Both A Vibrant Community And Great For Commuters! Convenient Nj Transit Bus Access At The Corner Of Williams Ave. Allows For A Seamless Commute Into Nyc. You'll Find Restaurants, Coffee Shops, And The Family-owned Heights Pizza, A Neighborhood Favorite. This Move-in Ready Home Is A Rare Opportunity In A Location That Has It All!
Rooms Sizes
Kitchen:
First
Dining Room:
First
Living Room:
First
Family Room:
Basement
Den:
n/a
Bedroom 1:
Second
Bedroom 2:
Second
Bedroom 3:
Second
Bedroom 4:
First
Room Levels
Basement:
Family Room, Storage Room, Utility Room
Ground:
n/a
Level 1:
1 Bedroom, Bath(s) Other, Dining Room, Foyer, Kitchen, Living Room
Level 2:
3 Bedrooms, Bath Main, Bath(s) Other
Level 3:
n/a
Level Other:
n/a
Room Features
Kitchen:
Breakfast Bar, Center Island
Dining Room:
Living/Dining Combo
Master Bedroom:
Full Bath, Walk-In Closet
Bath:
Stall Shower
Interior Features
Square Foot:
2,430
Year Renovated:
n/a
Basement:
Yes - Finished, Full
Full Baths:
3
Half Baths:
0
Appliances:
Carbon Monoxide Detector, Dishwasher, Dryer, Kitchen Exhaust Fan, Microwave Oven, Range/Oven-Gas, Refrigerator, Washer
Flooring:
Wood
Fireplaces:
No
Fireplace:
n/a
Interior:
CODetect,FireExtg,SmokeDet,TubShowr,WlkInCls
Exterior Features
Garage Space:
2-Car
Garage:
Detached Garage, Garage Door Opener
Driveway:
Blacktop, See Remarks
Roof:
Asphalt Shingle
Exterior:
Vinyl Siding
Swimming Pool:
No
Pool:
n/a
Utilities
Heating System:
2 Units, Forced Hot Air
Heating Source:
Gas-Natural
Cooling:
2 Units, Central Air
Water Heater:
Gas, See Remarks
Water:
Public Water
Sewer:
Public Sewer
Services:
Fiber Optic, Garbage Included
Lot Features
Acres:
0.14
Lot Dimensions:
50X125
Lot Features:
Level Lot
School Information
Elementary:
n/a
Middle:
n/a
High School:
n/a
Community Information
County:
Bergen
Town:
Hasbrouck Heights Boro
Neighborhood:
n/a
Application Fee:
n/a
Association Fee:
n/a
Fee Includes:
n/a
Amenities:
n/a
Pets:
n/a
Financial Considerations
List Price:
$925,000
Tax Amount:
$0
Land Assessment:
$198,300
Build. Assessment:
$456,500
Total Assessment:
$654,800
Tax Rate:
2.66
Tax Year:
2024
Ownership Type:
Fee Simple
Listing Information
MLS ID:
3962760
List Date:
05-13-2025
Days On Market:
1
Listing Broker:
COMPASS NEW JERSEY LLC
Listing Agent:































Request More Information
Shawn and Diane Fox
RE/MAX American Dream
3108 Route 10 West
Denville, NJ 07834
Call: (973) 277-7853
Web: TheForgesDenville.com

