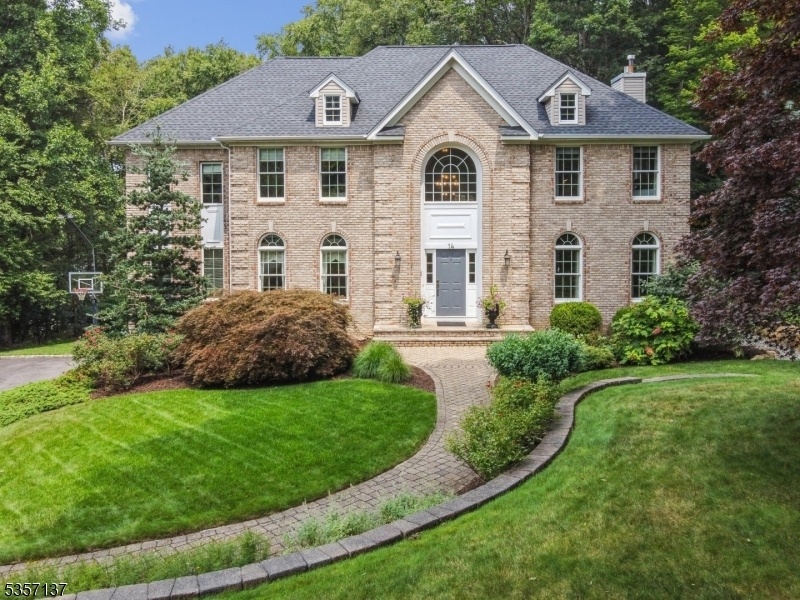14 Heritage Ct
Randolph Twp, NJ 07869



































Price: $899,900
GSMLS: 3962616Type: Single Family
Style: Colonial
Beds: 5
Baths: 3 Full
Garage: 2-Car
Year Built: 1994
Acres: 0.54
Property Tax: $16,881
Description
Beautiful Center Hall Colonial Featuring A High-ceiling Entry Foyer, Flanked By A Formal Dining Room And A Spacious Living Room. The Inviting Family Room Offers A Cozy Gas Fireplace And Opens To A Well-appointed Kitchen Outfitted With A Thermador Refrigerator And Double Oven, Sharp Microwave Drawer, Kitchenaid Dishwasher, Beverage Refrigerator, Granite Countertops, Tile Backsplash, Under-cabinet Lighting, And Porcelain Tile Flooring. A Center Island With Seating And A Separate Dining Area Provide The Perfect Space To Enjoy Morning Coffee Or Casual Meals While Taking In The View Through Sliding Doors That Lead To A Large Deck Overlooking A Beautifully Landscaped Backyard.additionally, A Bedroom And Full Bath Are Conveniently Located On The Main Level. Upstairs, You'll Find Four Additional Bedrooms And A Hall Bath. The Primary Suite Includes A Luxurious Bath With A Soaking Tub And Separate Shower, A Walk-in Closet, And An Adjoining Office Or Sitting Room.the Finished Basement Features A Recreation Room, An Additional Versatile Room, Ample Storage Space, And Access To The Attached Two-car Garage.
Rooms Sizes
Kitchen:
20x13 First
Dining Room:
12x14 First
Living Room:
18x12 First
Family Room:
23x15 First
Den:
n/a
Bedroom 1:
12x20 Second
Bedroom 2:
14x14 Second
Bedroom 3:
14x13 Second
Bedroom 4:
12x11 Second
Room Levels
Basement:
GameRoom,GarEnter,RecRoom,Utility
Ground:
n/a
Level 1:
1 Bedroom, Bath(s) Other, Dining Room, Family Room, Foyer, Kitchen, Living Room
Level 2:
4+Bedrms,BathMain,BathOthr,SittngRm
Level 3:
n/a
Level Other:
n/a
Room Features
Kitchen:
Center Island, Eat-In Kitchen
Dining Room:
Formal Dining Room
Master Bedroom:
Full Bath, Sitting Room, Walk-In Closet
Bath:
Soaking Tub, Stall Shower
Interior Features
Square Foot:
2,915
Year Renovated:
n/a
Basement:
Yes - Finished
Full Baths:
3
Half Baths:
0
Appliances:
Central Vacuum, Cooktop - Gas, Dryer, Kitchen Exhaust Fan, Microwave Oven, Refrigerator, Wall Oven(s) - Electric, Washer, Wine Refrigerator
Flooring:
Carpeting, Stone, Wood
Fireplaces:
1
Fireplace:
Gas Fireplace
Interior:
n/a
Exterior Features
Garage Space:
2-Car
Garage:
Built-In Garage
Driveway:
1 Car Width, Additional Parking
Roof:
Asphalt Shingle
Exterior:
Brick, Vinyl Siding
Swimming Pool:
n/a
Pool:
n/a
Utilities
Heating System:
2 Units, Forced Hot Air
Heating Source:
Gas-Natural
Cooling:
2 Units, Central Air
Water Heater:
Gas
Water:
Public Water, Water Charge Extra
Sewer:
Septic
Services:
Cable TV Available, Fiber Optic
Lot Features
Acres:
0.54
Lot Dimensions:
95 x 197/195 x 190
Lot Features:
n/a
School Information
Elementary:
n/a
Middle:
Randolph Middle School (6-8)
High School:
Randolph High School (9-12)
Community Information
County:
Morris
Town:
Randolph Twp.
Neighborhood:
n/a
Application Fee:
n/a
Association Fee:
n/a
Fee Includes:
n/a
Amenities:
n/a
Pets:
n/a
Financial Considerations
List Price:
$899,900
Tax Amount:
$16,881
Land Assessment:
$231,600
Build. Assessment:
$364,700
Total Assessment:
$596,300
Tax Rate:
2.83
Tax Year:
2025
Ownership Type:
Fee Simple
Listing Information
MLS ID:
3962616
List Date:
05-13-2025
Days On Market:
0
Listing Broker:
EXP REALTY, LLC
Listing Agent:
Terry Brannin



































Request More Information
Shawn and Diane Fox
RE/MAX American Dream
3108 Route 10 West
Denville, NJ 07834
Call: (973) 277-7853
Web: TheForgesDenville.com




