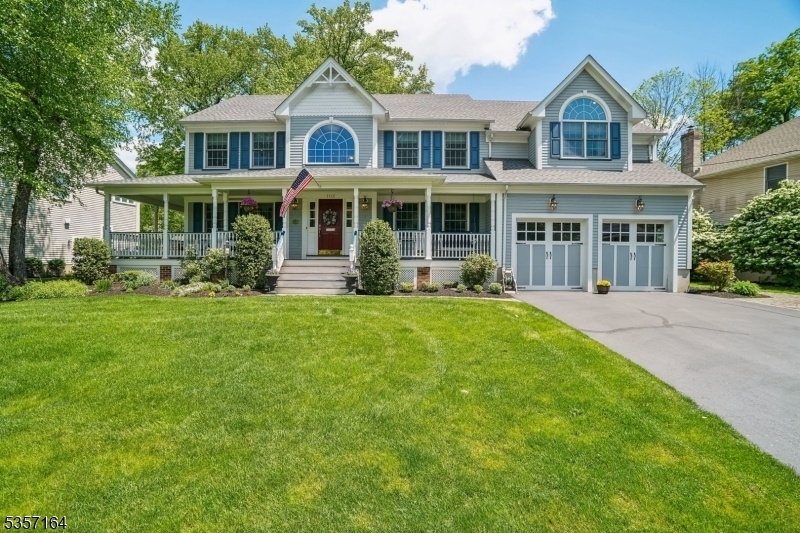102 Glenwood Rd
Cranford Twp, NJ 07016














































Price: $1,100,000
GSMLS: 3962522Type: Single Family
Style: Colonial
Beds: 5
Baths: 3 Full
Garage: 2-Car
Year Built: 1999
Acres: 0.22
Property Tax: $20,797
Description
Welcome To Your Dream Home Nestled In Charming Cranford! This Beautifully Maintained Center Hall Colonial Offers The Perfect Blend Of Space, Comfort, And Convenience. Step Inside To Discover A Flowing, Light-filled Layout Featuring Rich Hardwood Floors, High Ceilings, And An Inviting Living Room Highlighted By Large Windows And Timeless Architectural Details. The Gourmet Kitchen Is A Chef's Dream Complete With Wolf Range, A 6 Burner Stovetop And Ample Counter And Cabinet Space. The Home Offers Five Generously Sized Bedrooms, Including A Luxurious Primary Suite With Spa-like Ensuite Bath And Abundant Closet Space. Outside Features Your Private Deck Overlooking Manicured Grounds, A Spacious Two-car Garage With Extensive Storage, A Stunning Wrap Around Porch And Inground Sprinkler System. Numerous Updates Have Been Made Including Recently Upgraded Furnace, Hvac, Water Heater And 2 Year Old Roof With A Gaf Transferable Lifetime Shingle Warranty. Located Just Minutes From Downtown Cranford's Shops, Restaurants, Top-rated Schools, Parks, And Nj Transit To Nyc, This Home Combines Suburban Serenity With Unbeatable Accessibility. Don't Miss Your Chance To Own This Rare Gem In One Of Union County's Most Desirable Communities!
Rooms Sizes
Kitchen:
14x14 First
Dining Room:
13x16 First
Living Room:
24x14 First
Family Room:
13x16 First
Den:
n/a
Bedroom 1:
20x22 Second
Bedroom 2:
18x15 Second
Bedroom 3:
14x13 Second
Bedroom 4:
13x13 Second
Room Levels
Basement:
Leisure,Storage
Ground:
n/a
Level 1:
BathOthr,DiningRm,FamilyRm,GarEnter,Kitchen,Laundry,Office,OutEntrn,Porch
Level 2:
4 Or More Bedrooms, Bath Main, Bath(s) Other
Level 3:
Attic
Level Other:
n/a
Room Features
Kitchen:
Center Island, Eat-In Kitchen
Dining Room:
Formal Dining Room
Master Bedroom:
Full Bath, Walk-In Closet
Bath:
Jetted Tub, Stall Shower
Interior Features
Square Foot:
3,600
Year Renovated:
n/a
Basement:
Yes - Finished, Full
Full Baths:
3
Half Baths:
0
Appliances:
Carbon Monoxide Detector, Dishwasher, Dryer, Microwave Oven, Range/Oven-Gas, Refrigerator, Sump Pump, Washer
Flooring:
Carpeting, Wood
Fireplaces:
1
Fireplace:
Living Room
Interior:
CODetect,CeilHigh,Shades,SmokeDet,TubShowr,WlkInCls
Exterior Features
Garage Space:
2-Car
Garage:
Attached Garage
Driveway:
2 Car Width, Blacktop, On-Street Parking
Roof:
Asphalt Shingle, Wood Shingle
Exterior:
Wood Shingle
Swimming Pool:
No
Pool:
n/a
Utilities
Heating System:
Forced Hot Air
Heating Source:
Gas-Natural
Cooling:
Attic Fan, Central Air
Water Heater:
From Furnace
Water:
Public Water
Sewer:
Public Sewer
Services:
n/a
Lot Features
Acres:
0.22
Lot Dimensions:
n/a
Lot Features:
Level Lot
School Information
Elementary:
Bloom/Oran
Middle:
Orange
High School:
Cranford H
Community Information
County:
Union
Town:
Cranford Twp.
Neighborhood:
n/a
Application Fee:
n/a
Association Fee:
n/a
Fee Includes:
n/a
Amenities:
Storage
Pets:
n/a
Financial Considerations
List Price:
$1,100,000
Tax Amount:
$20,797
Land Assessment:
$102,200
Build. Assessment:
$204,600
Total Assessment:
$306,800
Tax Rate:
6.78
Tax Year:
2024
Ownership Type:
Fee Simple
Listing Information
MLS ID:
3962522
List Date:
05-13-2025
Days On Market:
0
Listing Broker:
KELLER WILLIAMS REALTY
Listing Agent:














































Request More Information
Shawn and Diane Fox
RE/MAX American Dream
3108 Route 10 West
Denville, NJ 07834
Call: (973) 277-7853
Web: TheForgesDenville.com

