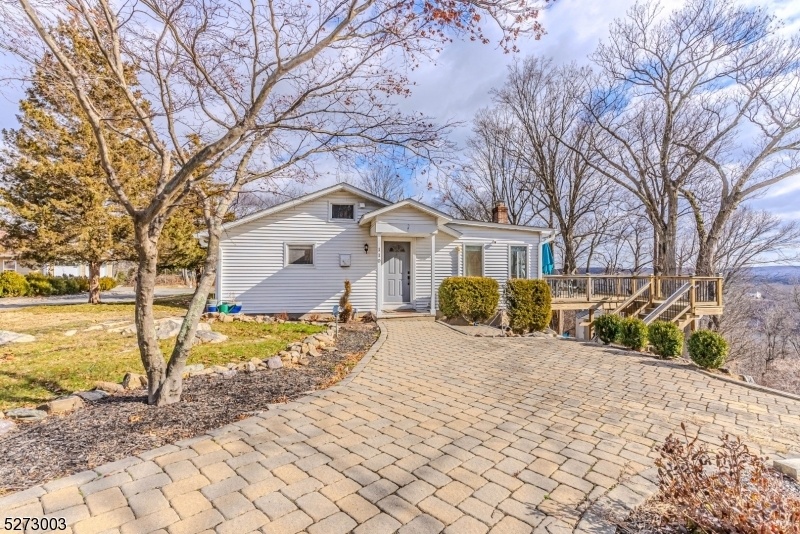110 Hillcrest Dr
Denville Twp, NJ 07834
















































Price: $3,400
GSMLS: 3962304Type: Single Family
Beds: 2
Baths: 1 Full & 1 Half
Garage: No
Basement: Yes
Year Built: 1930
Pets: Cats OK, Dogs OK, Number Limit, Yes
Available: Immediately
Description
Impeccable Ranch Rental W/stunning Lake & Nyc Skyline Views Surrounded By Jonathan's Woods Which Includes 635 Protected Green Acres & Hiking Trails. Truly An Oasis Of Peace & Privacy Located In The Cedar Lake Section Of Denville - Truly Unique & Captivating Property. Over 1 Acre On Quiet, Dead End Street. One Floor Living. Features Include Updated Galley Style Kitchen With Stainless Steel Appliances. New Dishwasher & Refrigerator. Separate Dining Area. Bright Living Room On The Back Of Home. An Abundance Of Windows Throughout Provide A Beautiful Ambience, Tons Of Natural Light & Stunning Views. Charming Stone Fireplace. 2 Generous Sized Bedrooms. 1 Full And Half Bath. Clean And Nicely Updated Baths.. The Back Deck Is A Priceless Addition To This Home, Offers Easy Indoor/outdoor Access & A Quiet Lifestyle. Perfect For Entertaining Or Relaxation! Tons Of Storage In Unfinished Bsmt. Off Street Parking. Enjoy The Lovely And Desirable Cedar Lake Community- Clubhouse, Beaches And Boating! Tons Of Activities For All Ages. Minutes To Dwtn Denville -a Vibrant Dwtn With Shopping, Restaurants & Events. Experience Tranquility & Privacy Right In Your Own Backyard W/all The Conveniences Of Nyc Mass Transit & Easy Access To Major Hwys. Tons Of Upgrades Include New Window Units, Washer/dryer, Water Softener ('21), Well Pump ('22), Water Heater, Neutralizer System, Water Softener ('23) And Brand New Windows Will Be Installed In Lr & Kitchen March 2024.
Rental Info
Lease Terms:
1 Year, 2 Years, Long Term
Required:
1 Month Advance, 1.5 Month Security, See Remarks, Tenants Insurance Required
Tenant Pays:
Electric, Hot Water, Maintenance-Lawn, Oil, Sewer, Snow Removal, Trash Removal, Water
Rent Includes:
Taxes
Tenant Use Of:
Basement
Furnishings:
Unfurnished
Age Restricted:
No
Handicap:
No
General Info
Square Foot:
n/a
Renovated:
2023
Rooms:
5
Room Features:
1/2 Bath, Full Bath, Galley Type Kitchen, Not Eat-In Kitchen, Master BR on First Floor, Separate Dining Area, Tub Shower
Interior:
Carbon Monoxide Detector, Fire Extinguisher, Smoke Detector
Appliances:
Appliances, Dishwasher, Microwave Oven, Range/Oven-Gas, Refrigerator, Smoke Detector, Stackable Washer/Dryer, Water Softener-Own
Basement:
Yes - Crawl Space, Full, Unfinished
Fireplaces:
1
Flooring:
Laminate, Tile, Wood
Exterior:
Deck, Patio, Storage Shed, Thermal Windows/Doors
Amenities:
ClubHous,LakePriv,MulSport,Playgrnd
Room Levels
Basement:
Storage Room, Utility Room
Ground:
n/a
Level 1:
2 Bedrooms, Bath Main, Dining Room, Kitchen, Laundry Room, Living Room, Powder Room
Level 2:
Attic
Level 3:
n/a
Room Sizes
Kitchen:
15x10 First
Dining Room:
14x10 First
Living Room:
23x14 First
Family Room:
n/a
Bedroom 1:
15x10 First
Bedroom 2:
12x11 First
Bedroom 3:
n/a
Parking
Garage:
No
Description:
n/a
Parking:
n/a
Lot Features
Acres:
1.01
Dimensions:
n/a
Lot Description:
Irregular Lot, Lake/Water View, Skyline View
Road Description:
City/Town Street
Zoning:
n/a
Utilities
Heating System:
3 Units, Baseboard - Hotwater, Heat Pump
Heating Source:
OilAbIn
Cooling:
3 Units, Ductless Split AC, Window A/C(s)
Water Heater:
Electric
Utilities:
Electric
Water:
Private, Well
Sewer:
Septic, Septic 3 Bedroom Town Verified
Services:
Cable TV Available
School Information
Elementary:
Riverview Elementary (K-5)
Middle:
Valley View Middle (6-8)
High School:
Morris Knolls High School (9-12)
Community Information
County:
Morris
Town:
Denville Twp.
Neighborhood:
Cedar Lake
Location:
Residential Area
Listing Information
MLS ID:
3962304
List Date:
05-12-2025
Days On Market:
0
Listing Broker:
KELLER WILLIAMS METROPOLITAN
Listing Agent:
















































Request More Information
Shawn and Diane Fox
RE/MAX American Dream
3108 Route 10 West
Denville, NJ 07834
Call: (973) 277-7853
Web: TheForgesDenville.com




