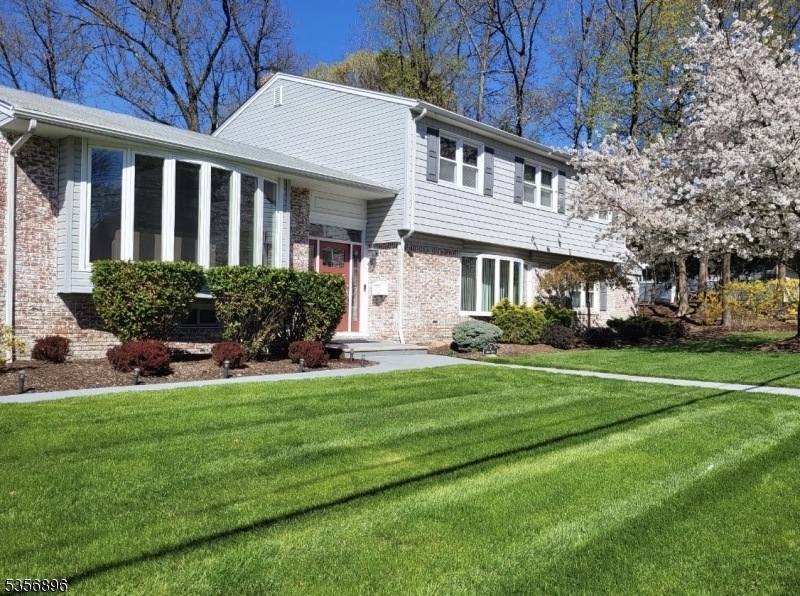7 Brian Rd
West Caldwell Twp, NJ 07006






Price: $1,058,000
GSMLS: 3962032Type: Single Family
Style: Split Level
Beds: 6
Baths: 3 Full
Garage: 2-Car
Year Built: 1957
Acres: 0.43
Property Tax: $17,896
Description
Stunning And Impeccably Maintained Inside And Out, This Home Is Move-in Ready! Located In A Highly Desirable Neighborhood This 3300 Square-foot Home Checks All The Boxes. Pretty Setting Provides Amazing Curb Appeal. Step Inside The Modern Entrance Foyer And Be Welcomed By Plenty Of Living And Entertaining Space. The Desirable Layout Is The Perfect Set Up For The Buyers Who Are Looking For Versatility. The Main Level Offers A Living Room With Floor To Ceiling Window, Dining Room, And A Beautifully Updated Kitchen Which Opens To A Huge Great Room Enhanced With A Woodburning Fireplace. The Second Level Is Comprised Of Main Bath, 4 Spacious Bedrooms Includes The Primary With Full Bath. The Fabulous Ground Level In-law-suite Is What Separates This Home From All Others. This Spacious Suite Features A Light And Bright Living Room, Updated Eat-in Kitchen With Access To A Large Patio And The Gorgeous Backyard, Two Large Bedrooms And An Updated Bath. The Perfect Set Up For Visiting Guests, Live In Help, Hobby Enthusiast, People Working From Home. The Rooms Are There, You Decide! The Enchanting Landscaped Backyard Is Complete With Patios And Gazebo Area Providing An Ideal Summer Entertainment Oasis. Basement Leads To Two Car Garage. The Location Adds To The Appeal Close To Top Rated Schools, Shopping, Parks, Restaurant, Pubs And Is Convenient To Major Highways.
Rooms Sizes
Kitchen:
11x24 First
Dining Room:
13x12 First
Living Room:
17x12 First
Family Room:
21x21 First
Den:
n/a
Bedroom 1:
16x13 Second
Bedroom 2:
10x14 Second
Bedroom 3:
10x10 Second
Bedroom 4:
10x10 Second
Room Levels
Basement:
n/a
Ground:
2 Bedrooms, Bath(s) Other, Kitchen, Living Room
Level 1:
Dining Room, Great Room, Kitchen, Living Room
Level 2:
4 Or More Bedrooms, Attic, Bath Main, Bath(s) Other
Level 3:
n/a
Level Other:
n/a
Room Features
Kitchen:
Eat-In Kitchen, Second Kitchen, Separate Dining Area
Dining Room:
n/a
Master Bedroom:
Full Bath
Bath:
n/a
Interior Features
Square Foot:
n/a
Year Renovated:
n/a
Basement:
Yes - Finished-Partially
Full Baths:
3
Half Baths:
0
Appliances:
Carbon Monoxide Detector, Dishwasher, Dryer, Kitchen Exhaust Fan, Microwave Oven, Range/Oven-Gas, Refrigerator, Sump Pump, Washer
Flooring:
Tile, Wood
Fireplaces:
1
Fireplace:
Great Room, Wood Burning
Interior:
Blinds,CODetect,FireExtg,Shades,SmokeDet,StallTub,WndwTret
Exterior Features
Garage Space:
2-Car
Garage:
Built-In Garage
Driveway:
2 Car Width, Additional Parking
Roof:
Asphalt Shingle
Exterior:
Brick, Vinyl Siding
Swimming Pool:
No
Pool:
n/a
Utilities
Heating System:
2 Units, Multi-Zone
Heating Source:
Gas-Natural
Cooling:
2 Units, Ceiling Fan, Central Air, Multi-Zone Cooling
Water Heater:
n/a
Water:
Public Water
Sewer:
Public Sewer
Services:
Cable TV Available
Lot Features
Acres:
0.43
Lot Dimensions:
125X150
Lot Features:
Level Lot
School Information
Elementary:
n/a
Middle:
n/a
High School:
n/a
Community Information
County:
Essex
Town:
West Caldwell Twp.
Neighborhood:
n/a
Application Fee:
n/a
Association Fee:
n/a
Fee Includes:
n/a
Amenities:
n/a
Pets:
n/a
Financial Considerations
List Price:
$1,058,000
Tax Amount:
$17,896
Land Assessment:
$292,600
Build. Assessment:
$361,500
Total Assessment:
$654,100
Tax Rate:
2.74
Tax Year:
2024
Ownership Type:
Fee Simple
Listing Information
MLS ID:
3962032
List Date:
05-09-2025
Days On Market:
0
Listing Broker:
C-21 CEDARCREST REALTY
Listing Agent:






Request More Information
Shawn and Diane Fox
RE/MAX American Dream
3108 Route 10 West
Denville, NJ 07834
Call: (973) 277-7853
Web: TheForgesDenville.com

