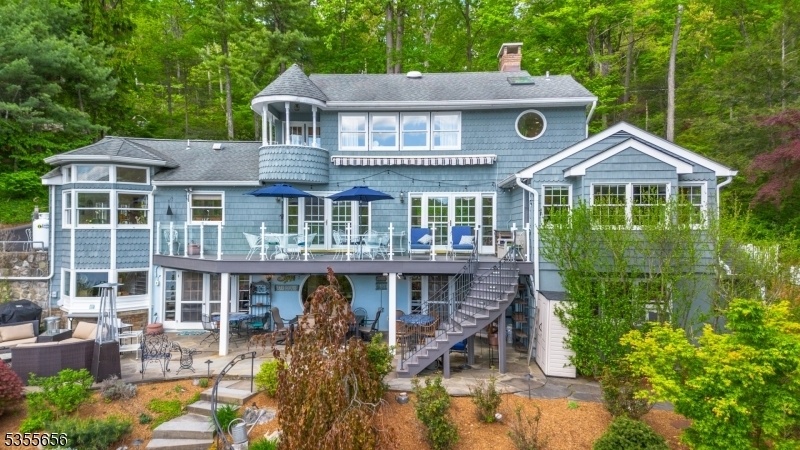40 Hemlock Ave
Andover Twp, NJ 07860



































Price: $1,250,000
GSMLS: 3961628Type: Single Family
Style: Colonial
Beds: 4
Baths: 3 Full & 1 Half
Garage: 1-Car
Year Built: 1984
Acres: 1.67
Property Tax: $26,107
Description
Welcome To Your Perfect Lakeside Retreat! This Magnificent Lakefront Home Offers An Unparalleled Blend Of Luxury, Comfort And Outdoor Living. Nestled On An Expansive 300' Lake Frontage Lot, This Property Is A True Paradise For Boating, Fishing, Or Relaxing By Your Stunning Heated In Ground Pool Complete With A Breathtaking Waterfall And Custom Firepit. Throughout This Home, You Will See The Finest Of Details. Three Levels Of Living Space Provide 4 Spacious Bedrooms, 3.1 Baths And 2 Kitchens. The Gorgeous Primary Suite Offers An Updated Stunning Master Bath, Two Walk In Closets And Its Own Balcony With The Most Amazing Views! The Secondary Oversized Entertainer's Kitchen With Commercial Grade Appliances Will Satisfy Your "inner Chef" Over And Over. The Home Is Decorated With Walls Of The Most Spectacular Windows And Breathtaking Views. The Recently Installed Composite Decking With Custom Curved Railing Is Sure To Satisfy The Most Discerned Buyer. This Property Is Professionally Landscaped With Many Specimen Plants, Gorgeous Perennials & Complete With A Lawn Irrigation System. Additionally You Will Find Custom Lighting, A Luxurious Retractable Awning And Two Docks For Your Lake Life Needs. Pride Of Ownership Is Abundant. Come See This Stunning, Rare Opportunity Home.
Rooms Sizes
Kitchen:
14x10 First
Dining Room:
16x14 First
Living Room:
21x13 First
Family Room:
23x10 Ground
Den:
n/a
Bedroom 1:
15x12 Second
Bedroom 2:
13x11 First
Bedroom 3:
15x10 First
Bedroom 4:
14x14 Ground
Room Levels
Basement:
n/a
Ground:
1 Bedroom, Family Room, Kitchen, Laundry Room, Powder Room, Utility Room, Walkout
Level 1:
2 Bedrooms, Bath Main, Breakfast Room, Dining Room, Entrance Vestibule, Foyer, Kitchen, Living Room, Porch
Level 2:
1 Bedroom, Attic, Bath Main, Porch
Level 3:
n/a
Level Other:
n/a
Room Features
Kitchen:
Country Kitchen, Second Kitchen, See Remarks, Separate Dining Area
Dining Room:
Formal Dining Room
Master Bedroom:
Dressing Room, Full Bath, Walk-In Closet
Bath:
Soaking Tub, Stall Shower, Steam
Interior Features
Square Foot:
n/a
Year Renovated:
2023
Basement:
Yes - Finished, Full, Walkout
Full Baths:
3
Half Baths:
1
Appliances:
Carbon Monoxide Detector, Central Vacuum, Dishwasher, Dryer, Kitchen Exhaust Fan, Microwave Oven, Self Cleaning Oven, Wall Oven(s) - Electric
Flooring:
Carpeting, Laminate, Tile, Wood
Fireplaces:
2
Fireplace:
Family Room, Living Room, Non-Functional
Interior:
Bar-Wet, Blinds, Carbon Monoxide Detector, Cedar Closets, Fire Extinguisher, High Ceilings
Exterior Features
Garage Space:
1-Car
Garage:
Attached Garage, Garage Door Opener
Driveway:
1 Car Width
Roof:
Asphalt Shingle
Exterior:
Stucco, Wood Shingle
Swimming Pool:
Yes
Pool:
In-Ground Pool, Solid
Utilities
Heating System:
1 Unit
Heating Source:
Electric,GasPropO,OilAbIn
Cooling:
2 Units, Ceiling Fan, Central Air, Ductless Split AC
Water Heater:
From Furnace
Water:
Association
Sewer:
Septic 4 Bedroom Town Verified
Services:
Cable TV Available, Garbage Included
Lot Features
Acres:
1.67
Lot Dimensions:
n/a
Lot Features:
Lake Front, Lake/Water View, Waterfront, Wooded Lot
School Information
Elementary:
F. M. BURD
Middle:
LONG POND
High School:
NEWTON
Community Information
County:
Sussex
Town:
Andover Twp.
Neighborhood:
Lake Lenape
Application Fee:
n/a
Association Fee:
$260 - Monthly
Fee Includes:
Maintenance-Common Area
Amenities:
n/a
Pets:
Cats OK, Dogs OK, Yes
Financial Considerations
List Price:
$1,250,000
Tax Amount:
$26,107
Land Assessment:
$138,400
Build. Assessment:
$481,300
Total Assessment:
$619,700
Tax Rate:
4.21
Tax Year:
2024
Ownership Type:
Fee Simple
Listing Information
MLS ID:
3961628
List Date:
05-07-2025
Days On Market:
0
Listing Broker:
KELLER WILLIAMS METROPOLITAN
Listing Agent:



































Request More Information
Shawn and Diane Fox
RE/MAX American Dream
3108 Route 10 West
Denville, NJ 07834
Call: (973) 277-7853
Web: TheForgesDenville.com

