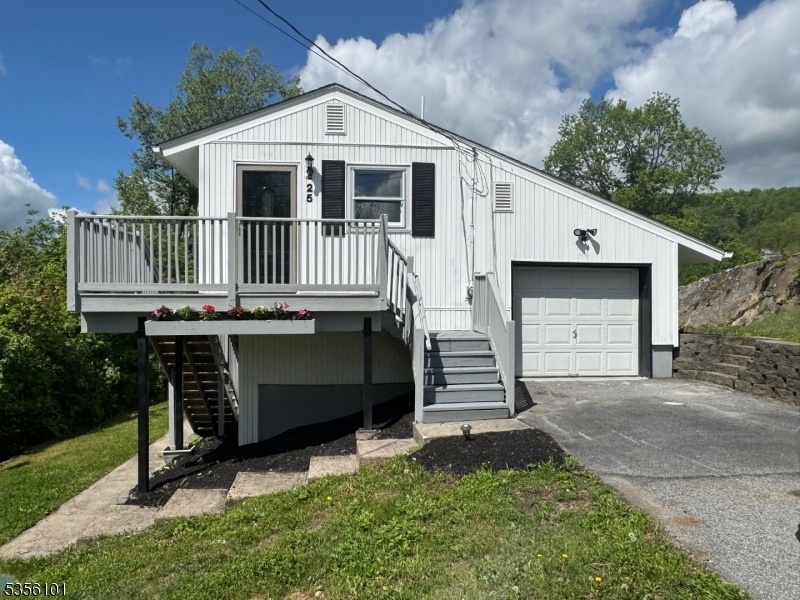25 Ivy Pl
Vernon Twp, NJ 07418

































Price: $399,000
GSMLS: 3961603Type: Single Family
Style: Split Level
Beds: 3
Baths: 2 Full
Garage: 1-Car
Year Built: 1975
Acres: 0.30
Property Tax: $7,235
Description
Welcome To 25 Ivy Place! This Beautifully Renovated Home Offers A Unique Multi-level Layout With Three Spacious Bedrooms, Each On Its Own Level Perfect For Those Seeking Privacy. Featuring Two Brand New Full Bathrooms And A Stunning, Fully Remodeled Kitchen Complete With Brand-new Cabinets, Sleek Countertops, Modern Backsplash, And Stainless Steel Appliances. This Home Is Move-in Ready! Enjoy A Generously Sized Backyard, Ideal For Entertaining Or Relaxing. Located In A Prime Spot Close To Schools, With Easy Access To Downtown Vernon And The Charming Historic Town Of Warwick, Ny, Where You'll Find Restaurants, Shops, And Local Events. Outdoor Enthusiasts Will Love The Proximity To Maple Grange Recreational Park, Scenic Hiking And Biking Trails, And A Major Ski Resort And Spa Just 20 Minutes Away. Enjoy Year-round Activities Like Ice Skating, Snowmobiling, Cross-country Skiing, Kayaking, And Swimming. With Low Lake Dues, Access To Major Highways, And Commuter Services Nearby, This Home Offers Convenience, Comfort, And Charm. Community Offers Basketball Court And Playground. Just Unpack And Move In Your New Home Awaits!
Rooms Sizes
Kitchen:
13x13 Second
Dining Room:
n/a
Living Room:
13x13 Second
Family Room:
n/a
Den:
n/a
Bedroom 1:
12x11 Second
Bedroom 2:
12x12 First
Bedroom 3:
11x15 Ground
Bedroom 4:
n/a
Room Levels
Basement:
n/a
Ground:
1 Bedroom, Family Room, Laundry Room, Utility Room, Walkout
Level 1:
1Bedroom,BathMain,GarEnter
Level 2:
1Bedroom,BathOthr,DiningRm,Kitchen,Porch,Walkout
Level 3:
n/a
Level Other:
n/a
Room Features
Kitchen:
Separate Dining Area
Dining Room:
n/a
Master Bedroom:
Full Bath
Bath:
Stall Shower
Interior Features
Square Foot:
n/a
Year Renovated:
2025
Basement:
No
Full Baths:
2
Half Baths:
0
Appliances:
Dishwasher, Microwave Oven, Range/Oven-Electric, Refrigerator
Flooring:
n/a
Fireplaces:
No
Fireplace:
n/a
Interior:
Carbon Monoxide Detector, Fire Extinguisher, Smoke Detector
Exterior Features
Garage Space:
1-Car
Garage:
Built-In Garage
Driveway:
1 Car Width, Blacktop, Gravel
Roof:
Asphalt Shingle
Exterior:
Vinyl Siding
Swimming Pool:
n/a
Pool:
n/a
Utilities
Heating System:
Baseboard - Hotwater
Heating Source:
OilAbOut
Cooling:
Ceiling Fan
Water Heater:
n/a
Water:
Well
Sewer:
Septic
Services:
Garbage Extra Charge
Lot Features
Acres:
0.30
Lot Dimensions:
n/a
Lot Features:
Mountain View
School Information
Elementary:
ROLLING HL
Middle:
GLEN MDW
High School:
VERNON
Community Information
County:
Sussex
Town:
Vernon Twp.
Neighborhood:
VERNON VALLEY LAKE
Application Fee:
$1,000
Association Fee:
$200 - Annually
Fee Includes:
Maintenance-Common Area, Trash Collection
Amenities:
LakePriv,MulSport
Pets:
Yes
Financial Considerations
List Price:
$399,000
Tax Amount:
$7,235
Land Assessment:
$193,000
Build. Assessment:
$130,100
Total Assessment:
$323,100
Tax Rate:
2.44
Tax Year:
2024
Ownership Type:
Fee Simple
Listing Information
MLS ID:
3961603
List Date:
05-07-2025
Days On Market:
2
Listing Broker:
KISTLE REALTY, LLC.
Listing Agent:

































Request More Information
Shawn and Diane Fox
RE/MAX American Dream
3108 Route 10 West
Denville, NJ 07834
Call: (973) 277-7853
Web: TheForgesDenville.com

