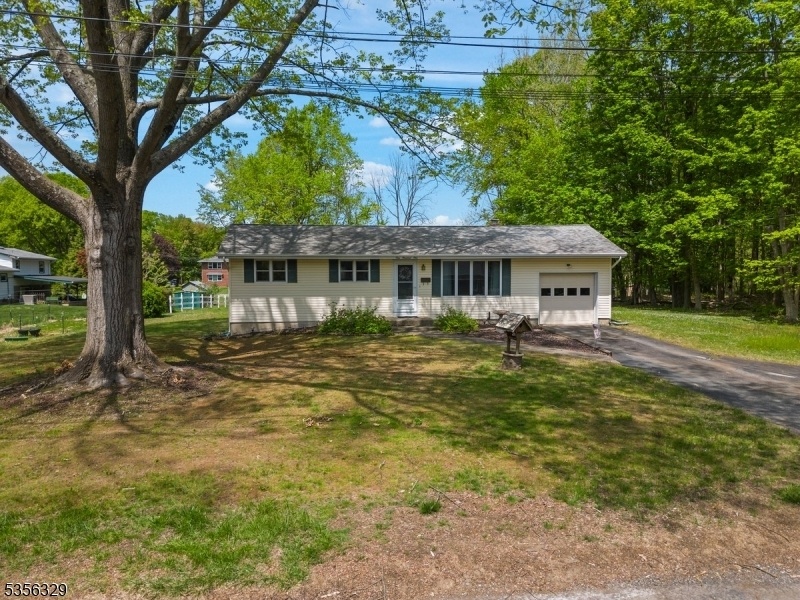101 Stadelman Ave
Belvidere Twp, NJ 07823





































Price: $324,900
GSMLS: 3961506Type: Single Family
Style: Ranch
Beds: 3
Baths: 1 Full
Garage: 1-Car
Year Built: 1968
Acres: 0.48
Property Tax: $6,588
Description
Welcome To This Inviting Three-bedroom, One-bath Ranch Located On A Peaceful Street In The Charming Town Of Belvidere, Nj. Step Inside To Discover A Beautifully Renovated Kitchen Where Brand-new Cabinets And Gleaming Granite Countertops Create A Stylish And Functional Space Perfect For Cooking And Gathering. Natural Light Fills The Room, Highlighting The Modern Finishes And Thoughtful Design. The Home Boasts A Newer Roof, Furnace, And Energy-efficient Windows, Providing Comfort And Peace Of Mind. Relax In The Stunning Knotty Pine Three-season Florida Room-a Warm And Cozy Retreat That Brings The Beauty Of The Outdoors Inside, Ideal For Morning Coffee Or Unwinding In The Evening. A Spacious One-car Garage Offers Convenient Parking And Extra Storage, While The Partially Finished Basement Expands Your Living Space With A Charming Dry Bar, Perfect For Entertaining Guests Or Hosting Memorable Gatherings. This Versatile Area Invites Creativity, Whether You Envision A Game Room, Home Theater, Or Casual Lounge. Experience The Perfect Blend Of Classic Ranch Living And Modern Upgrades In This Delightful Belvidere Home, Where Comfort And Style Come Together On A Quiet Street You'll Love To Call Home.
Rooms Sizes
Kitchen:
10x11 First
Dining Room:
9x11 First
Living Room:
13x11 First
Family Room:
n/a
Den:
n/a
Bedroom 1:
10x10 First
Bedroom 2:
8x9 First
Bedroom 3:
9x10 First
Bedroom 4:
n/a
Room Levels
Basement:
Laundry Room, Rec Room, Storage Room, Utility Room, Workshop
Ground:
n/a
Level 1:
3 Bedrooms, Bath Main, Dining Room, Florida/3Season, Kitchen, Living Room
Level 2:
Attic
Level 3:
n/a
Level Other:
n/a
Room Features
Kitchen:
Eat-In Kitchen, Separate Dining Area
Dining Room:
Formal Dining Room
Master Bedroom:
n/a
Bath:
n/a
Interior Features
Square Foot:
912
Year Renovated:
n/a
Basement:
Yes - Finished-Partially, Full
Full Baths:
1
Half Baths:
0
Appliances:
Carbon Monoxide Detector, Central Vacuum, Dryer, Kitchen Exhaust Fan, Microwave Oven, Range/Oven-Electric, Refrigerator, Self Cleaning Oven, Washer, Water Filter, Water Softener-Own
Flooring:
Carpeting, Tile, Vinyl-Linoleum, Wood
Fireplaces:
No
Fireplace:
n/a
Interior:
BarDry,CODetect,FireExtg,SmokeDet,TubShowr,WndwTret
Exterior Features
Garage Space:
1-Car
Garage:
Attached,DoorOpnr,InEntrnc
Driveway:
2 Car Width, Blacktop, Off-Street Parking
Roof:
Asphalt Shingle
Exterior:
Vinyl Siding
Swimming Pool:
No
Pool:
n/a
Utilities
Heating System:
1 Unit, Baseboard - Hotwater
Heating Source:
OilAbIn
Cooling:
1 Unit, Ceiling Fan, Central Air
Water Heater:
From Furnace
Water:
Well
Sewer:
Public Sewer
Services:
Cable TV Available, Garbage Extra Charge
Lot Features
Acres:
0.48
Lot Dimensions:
100 X 210
Lot Features:
Level Lot, Open Lot
School Information
Elementary:
OXFORD ST.
Middle:
OXFORD ST.
High School:
BELVIDERE
Community Information
County:
Warren
Town:
Belvidere Twp.
Neighborhood:
n/a
Application Fee:
n/a
Association Fee:
n/a
Fee Includes:
n/a
Amenities:
n/a
Pets:
Yes
Financial Considerations
List Price:
$324,900
Tax Amount:
$6,588
Land Assessment:
$68,400
Build. Assessment:
$138,600
Total Assessment:
$207,000
Tax Rate:
3.18
Tax Year:
2024
Ownership Type:
Fee Simple
Listing Information
MLS ID:
3961506
List Date:
05-07-2025
Days On Market:
0
Listing Broker:
REAL
Listing Agent:





































Request More Information
Shawn and Diane Fox
RE/MAX American Dream
3108 Route 10 West
Denville, NJ 07834
Call: (973) 277-7853
Web: TheForgesDenville.com

