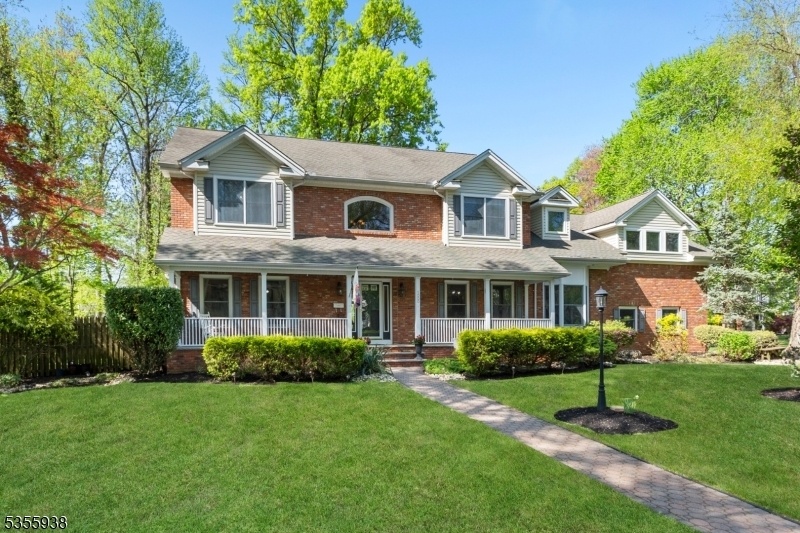1000 Tice Pl
Westfield Town, NJ 07090











































Price: $1,799,999
GSMLS: 3961479Type: Single Family
Style: Colonial
Beds: 5
Baths: 4 Full & 1 Half
Garage: 2-Car
Year Built: 1960
Acres: 0.40
Property Tax: $25,371
Description
Located On A Beautiful, Quiet, Tree-lined Street, This Spacious Center Hall Colonial Rebuilt From The Foundation Up In 2002 Offers Nearly 4,500 Sq Ft Of Elegant Living Space On A Landscaped 0.4-acre Lot. Just Steps From All Westfield's Top-rated Schools, Parks, Vibrant Downtown & Nyc Transportation, This Residence Boasts A Grand Two-story Foyer That Leads To Generously Sized Formal Living And Dining Rooms. High Ceilings & Gleaming Hardwood Floors Throughout. The Large Eik Features Custom Cabinetry, A Center Island, A Sunlit Breakfast Area, & Ample Pantry Storage. A Cozy Family Room With A Gas Fireplace, Private Office, Powder Room, And Access To A 2-car Garage Complete The Main Level. Upstairs, The Private Primary Suite Offers A Spacious Bedroom, An Oversized En-suite Bath Featuring Double Vanities, A Jetted Soaking Tub, & Separate Shower. The Suite Also Includes A Large Walk-in Closet/dressing Room, Providing Exceptional Storage. In Addition To The Primary And Secondary Bedrooms, And A Convenient Second-floor Laundry Room, There's An In-law Suite With A Living Room, Full Bath, & Separate Bedroom Perfect For Guests, Extended Stays, Or Versatile Living Arrangements. The Third Level Features A Large, Sky-lit Finished Attic, Ideal Space For A Rec Room, Playroom, Or Creative Studio W/ Ample Storage Space. The Backyard Offers An Expansive Paver Patio And Firepit Area, Perfect For Entertaining, Framed By Mature Trees & Lush Landscaping. Space. Location. Style. This One Has It All.
Rooms Sizes
Kitchen:
13x11 First
Dining Room:
17x16 First
Living Room:
16x16 First
Family Room:
22x17 First
Den:
n/a
Bedroom 1:
16x21 Second
Bedroom 2:
15x14 Second
Bedroom 3:
15x11 Second
Bedroom 4:
11x16 Second
Room Levels
Basement:
n/a
Ground:
n/a
Level 1:
BathOthr,Breakfst,DiningRm,FamilyRm,Foyer,GarEnter,Kitchen,LivingRm,Office
Level 2:
4+Bedrms,BathMain,BathOthr,Laundry,RecRoom
Level 3:
Attic,RecRoom,Storage
Level Other:
n/a
Room Features
Kitchen:
Center Island, Eat-In Kitchen, Pantry, Separate Dining Area
Dining Room:
Formal Dining Room
Master Bedroom:
Dressing Room, Full Bath, Walk-In Closet
Bath:
Bidet, Jetted Tub, Stall Shower
Interior Features
Square Foot:
n/a
Year Renovated:
2002
Basement:
No - Crawl Space, Slab
Full Baths:
4
Half Baths:
1
Appliances:
Carbon Monoxide Detector, Dishwasher, Disposal, Dryer, Kitchen Exhaust Fan, Microwave Oven, Range/Oven-Electric, Refrigerator, Wall Oven(s) - Electric, Washer
Flooring:
Carpeting, Marble, Tile, Wood
Fireplaces:
1
Fireplace:
Family Room, Gas Fireplace
Interior:
Blinds, Drapes, Fire Extinguisher, High Ceilings, Security System, Smoke Detector, Walk-In Closet, Window Treatments
Exterior Features
Garage Space:
2-Car
Garage:
Attached Garage, Garage Door Opener, Oversize Garage
Driveway:
2 Car Width, Paver Block
Roof:
Asphalt Shingle
Exterior:
Brick, Vinyl Siding
Swimming Pool:
No
Pool:
n/a
Utilities
Heating System:
2 Units
Heating Source:
Gas-Natural
Cooling:
2 Units, Multi-Zone Cooling
Water Heater:
Gas
Water:
Public Water
Sewer:
Public Sewer
Services:
Cable TV Available, Garbage Extra Charge
Lot Features
Acres:
0.40
Lot Dimensions:
110X160
Lot Features:
Corner, Level Lot
School Information
Elementary:
Jefferson
Middle:
Edison
High School:
Westfield
Community Information
County:
Union
Town:
Westfield Town
Neighborhood:
n/a
Application Fee:
n/a
Association Fee:
n/a
Fee Includes:
n/a
Amenities:
n/a
Pets:
n/a
Financial Considerations
List Price:
$1,799,999
Tax Amount:
$25,371
Land Assessment:
$461,900
Build. Assessment:
$664,700
Total Assessment:
$1,126,600
Tax Rate:
2.25
Tax Year:
2024
Ownership Type:
Fee Simple
Listing Information
MLS ID:
3961479
List Date:
05-07-2025
Days On Market:
0
Listing Broker:
SIGNATURE REALTY NJ
Listing Agent:











































Request More Information
Shawn and Diane Fox
RE/MAX American Dream
3108 Route 10 West
Denville, NJ 07834
Call: (973) 277-7853
Web: TheForgesDenville.com

