155 Route560
Sandyston Twp, NJ 07851
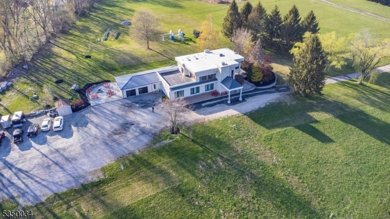
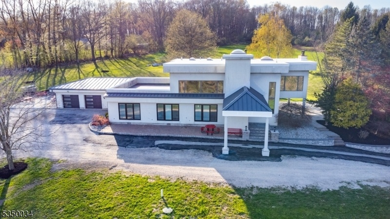
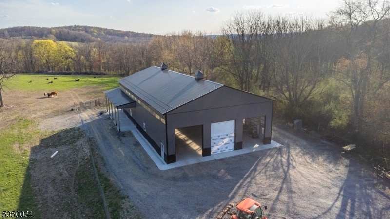
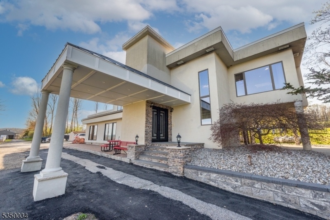
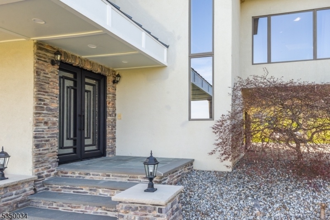
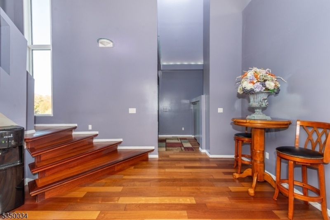
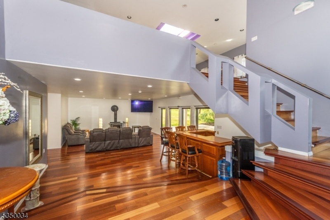
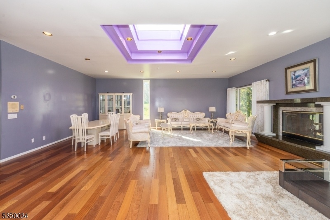
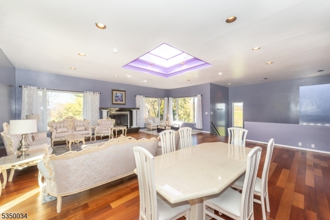
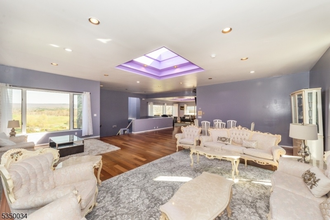
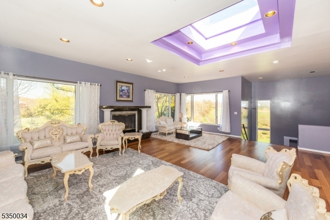
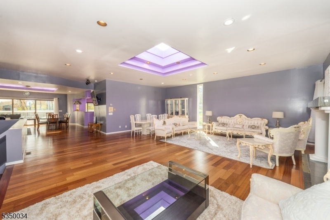
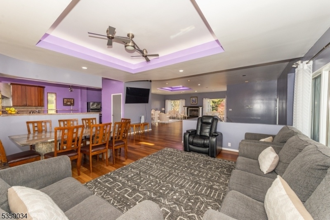
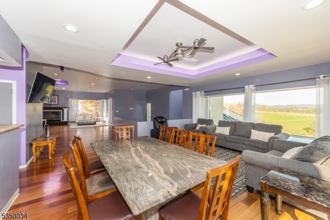
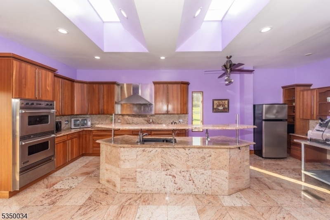
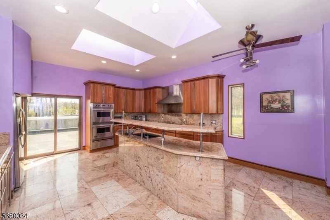
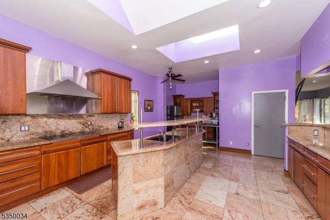
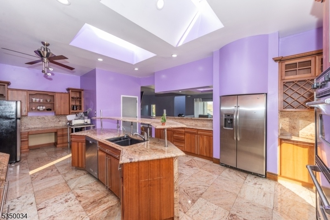
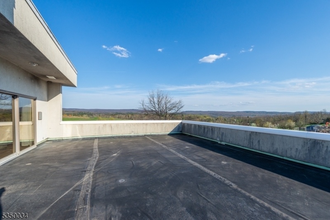
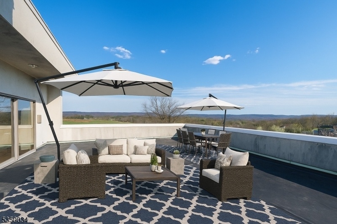
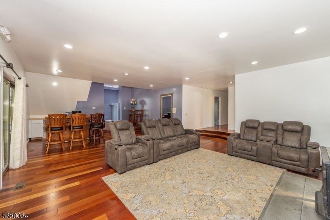
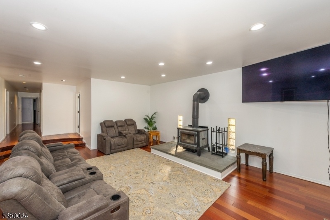
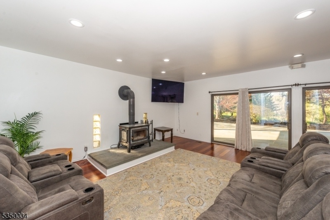
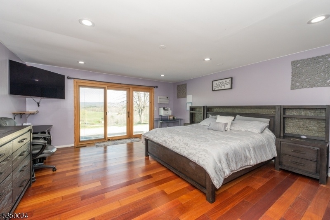
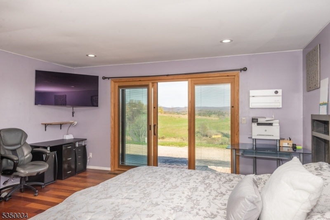
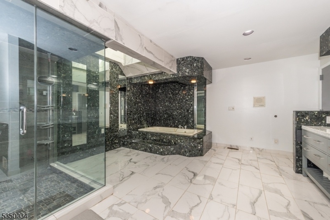
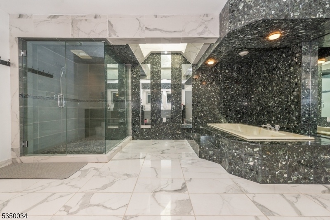
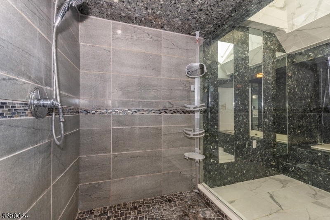
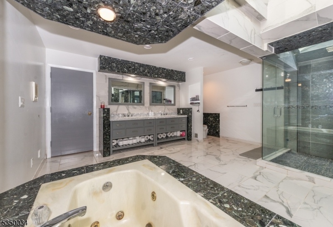
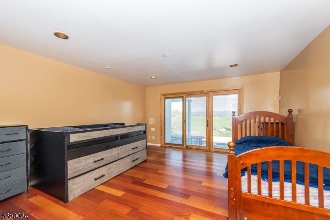
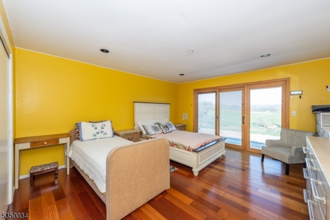
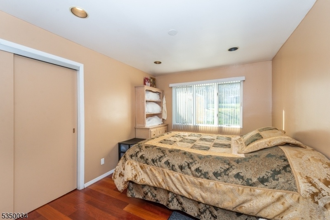
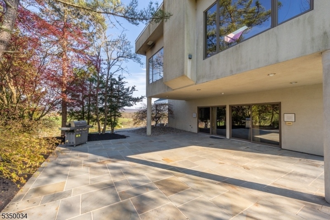
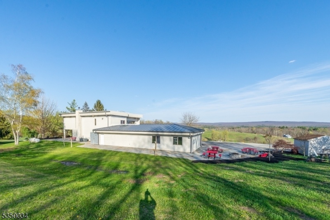
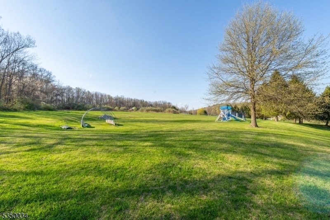
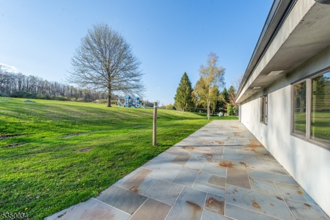
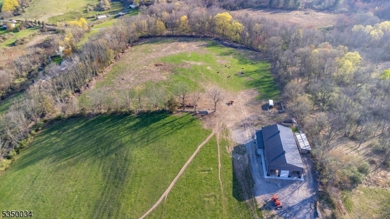
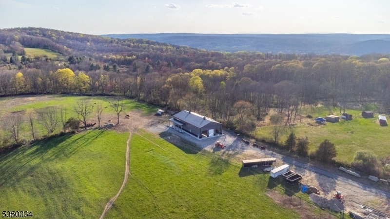
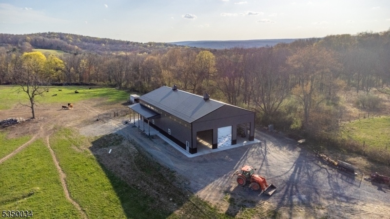
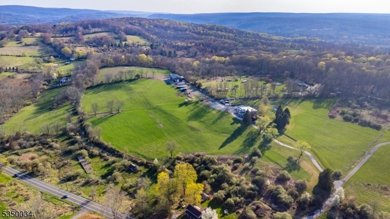
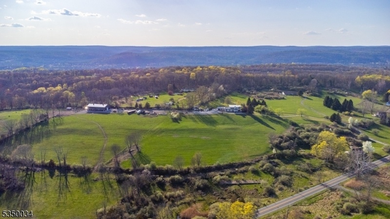
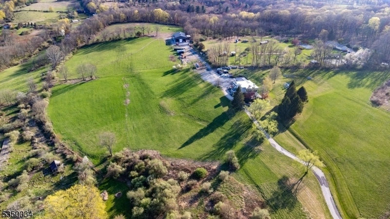
Price: $1,299,999
GSMLS: 3961218Type: Single Family
Style: Contemporary
Beds: 4
Baths: 3 Full & 1 Half
Garage: 2-Car
Year Built: 1990
Acres: 37.30
Property Tax: $13,202
Description
Savor The Stunning Views And Peaceful Ambiance Of Country Living On This 35.80-acre Farm-assessed Property. New Impressive 50' X 100' X 25' Pole Barn, Offering Versatile Space For Equipment, Workshops, Or Agricultural Needs. Updates Include New Septic 1 Yr Old, Roof 2 Yrs Old. The Estate Features A Welcoming 4-bedroom Home, Complete With An Attached Bonus Room That Includes A Full Bath. Throughout The Home There Are Breathtaking Panoramic Views And Floor-to-ceiling Windows. The Living Room, Featuring A Cozy Wood-burning Fireplace, Seamlessly Connects To The Kitchen. The Kitchen Is Equipped With High-end Appliances And Opens Up To A Spacious Outdoor Patio, Ideal For Entertaining. Enjoy The Flat, Expansive Backyard. Thermoplastic Polyolefin (tpo) Top Roof Significantly Reduce Cooling Costs, Complimented By Durable Metal Roofing For Maximum Protection And Contemporary Appeal. Newly Installed Equinox Wood-burning Stove. The Property's Farm-assessed Status Offers The Advantage Of Lower Land Taxes. This Home Is The Perfect Escape!
Rooms Sizes
Kitchen:
15x20 Second
Dining Room:
19x42 First
Living Room:
19x14 First
Family Room:
19x42 First
Den:
First
Bedroom 1:
16x18 First
Bedroom 2:
18x14 First
Bedroom 3:
18x14 First
Bedroom 4:
10x14 First
Room Levels
Basement:
n/a
Ground:
n/a
Level 1:
4+Bedrms,GarEnter,Laundry,LivingRm,MaidQrtr,Office
Level 2:
Bath(s) Other, Dining Room, Kitchen, Living Room
Level 3:
n/a
Level Other:
Other Room(s)
Room Features
Kitchen:
Breakfast Bar, Center Island, Eat-In Kitchen, Pantry
Dining Room:
Formal Dining Room
Master Bedroom:
Full Bath, Walk-In Closet
Bath:
Jetted Tub, Tub Only
Interior Features
Square Foot:
4,800
Year Renovated:
1990
Basement:
Yes - Crawl Space, Unfinished
Full Baths:
3
Half Baths:
1
Appliances:
Carbon Monoxide Detector, Cooktop - Electric, Dryer, Microwave Oven, Range/Oven-Electric, Range/Oven-Gas, Refrigerator, Washer
Flooring:
Marble, Tile, Wood
Fireplaces:
1
Fireplace:
Living Room, Wood Burning
Interior:
BarDry,CODetect,CeilCath,CeilHigh,JacuzTyp,SmokeDet,WlkInCls
Exterior Features
Garage Space:
2-Car
Garage:
Attached Garage, Garage Parking
Driveway:
1 Car Width, Additional Parking, Blacktop, Driveway-Shared
Roof:
Flat, Rubberized
Exterior:
Stucco
Swimming Pool:
No
Pool:
n/a
Utilities
Heating System:
2 Units, Forced Hot Air
Heating Source:
Electric, Gas-Propane Owned
Cooling:
Central Air
Water Heater:
Electric, Gas
Water:
Well
Sewer:
Septic 4 Bedroom Town Verified
Services:
Cable TV Available
Lot Features
Acres:
37.30
Lot Dimensions:
n/a
Lot Features:
Mountain View, Pond On Lot, Possible Subdivision, Skyline View
School Information
Elementary:
SANDYSTON
Middle:
KITTATINNY
High School:
KITTATINNY
Community Information
County:
Sussex
Town:
Sandyston Twp.
Neighborhood:
LAYTON
Application Fee:
n/a
Association Fee:
n/a
Fee Includes:
n/a
Amenities:
Playground
Pets:
Yes
Financial Considerations
List Price:
$1,299,999
Tax Amount:
$13,202
Land Assessment:
$72,000
Build. Assessment:
$384,200
Total Assessment:
$456,200
Tax Rate:
3.16
Tax Year:
2024
Ownership Type:
Fee Simple
Listing Information
MLS ID:
3961218
List Date:
05-06-2025
Days On Market:
243
Listing Broker:
COMPASS NEW JERSEY, LLC
Listing Agent:










































Request More Information
Shawn and Diane Fox
RE/MAX American Dream
3108 Route 10 West
Denville, NJ 07834
Call: (973) 277-7853
Web: TheForgesDenville.com

