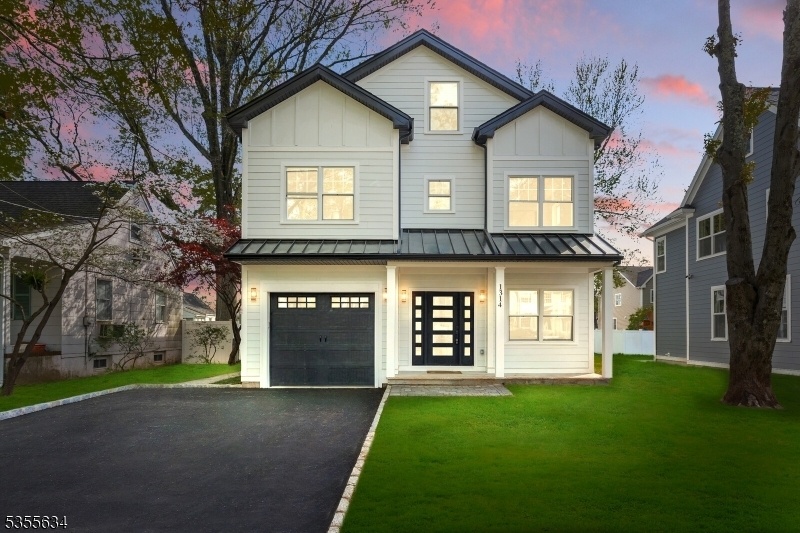1314 Pine Grove Ave
Westfield Town, NJ 07090

















































Price: $1,599,000
GSMLS: 3960960Type: Single Family
Style: Colonial
Beds: 5
Baths: 5 Full & 1 Half
Garage: 1-Car
Year Built: 2025
Acres: 0.15
Property Tax: $10,708
Description
Welcome Home, Where Modern Luxury Meets Timeless Elegance. This Brand-new, Custom 5-bed, 6-bath Luxury Estate In The Heart Of Westfield. Completed In 2025 And Proudly North-east Facing, This Home Is Filled With Natural Light And Crafted With Top-tier Finishes Throughout. Featuring Hw Floors On Both The First And Second Floors, Every Detail Blends Style And Functionality. The Open Layout Begins With A Formal Living Room And Flows Into A Stunning Kitchen, Dining, And Family Room. The Chef's Kitchen Is Equipped With Thermador Appliances, Sleek White Cabinetry, And A Dramatic Waterfall Quartz Island. A Striking Fireplace Anchors The Family Room, Creating An Inviting Space. Upstairs, The Primary Suite Offers A Spacious Walk-in Closet And Spa-like Bath With Double Vanity. The 2nd Floor Includes Three Additional Bedrooms, Two Full Baths, A Laundry Room, And Plenty Of Storage. The Fifth Bedroom Is Located On The 3rd Floor, Complete With Its Own Full Bath And Additional Storage Space Ideal For Guests Or An Office. Sliders Lead To A Paver Patio And Private Backyard Perfect For Outdoor Living. The Fully Finished Basement Includes A Full Bath And Versatile Rec Space. Home Comes With A 10-year Builder's Warranty. Located On A Quiet, Tree-lined Street Just Blocks From The Train Station, This Commuter-friendly Home Offers Easy Access To Nyc, Top-rated Schools, Parks, And Westfield's Vibrant Downtown. A Rare Opportunity To Own New Construction In One Of New Jersey's Most Desirable Towns.
Rooms Sizes
Kitchen:
11x17 First
Dining Room:
6x17 First
Living Room:
17x14 First
Family Room:
11x17 First
Den:
26x40 Basement
Bedroom 1:
17x18 Second
Bedroom 2:
12x14 Second
Bedroom 3:
12x16 Second
Bedroom 4:
12x14 Second
Room Levels
Basement:
Bath(s) Other, Rec Room
Ground:
n/a
Level 1:
Kitchen,LivingRm,LivDinRm,PowderRm
Level 2:
4 Or More Bedrooms, Bath Main, Bath(s) Other, Laundry Room
Level 3:
1 Bedroom, Bath(s) Other, Storage Room
Level Other:
n/a
Room Features
Kitchen:
Center Island
Dining Room:
Living/Dining Combo
Master Bedroom:
Full Bath, Walk-In Closet
Bath:
Stall Shower
Interior Features
Square Foot:
n/a
Year Renovated:
n/a
Basement:
Yes - Finished, Full
Full Baths:
5
Half Baths:
1
Appliances:
Carbon Monoxide Detector, Dishwasher, Kitchen Exhaust Fan, Microwave Oven, Range/Oven-Gas, Refrigerator, Self Cleaning Oven, Sump Pump
Flooring:
Tile, Wood
Fireplaces:
1
Fireplace:
Family Room, Gas Ventless
Interior:
Carbon Monoxide Detector, Fire Extinguisher, High Ceilings, Smoke Detector, Walk-In Closet
Exterior Features
Garage Space:
1-Car
Garage:
Attached Garage, Oversize Garage
Driveway:
2 Car Width, Blacktop
Roof:
Asphalt Shingle
Exterior:
Vinyl Siding
Swimming Pool:
No
Pool:
n/a
Utilities
Heating System:
2 Units, Forced Hot Air
Heating Source:
Gas-Natural
Cooling:
2 Units, Central Air
Water Heater:
n/a
Water:
Public Water
Sewer:
Public Sewer
Services:
Cable TV, Cable TV Available, Garbage Extra Charge
Lot Features
Acres:
0.15
Lot Dimensions:
51X130
Lot Features:
Level Lot
School Information
Elementary:
Jefferson
Middle:
Roosevelt
High School:
Westfield
Community Information
County:
Union
Town:
Westfield Town
Neighborhood:
n/a
Application Fee:
n/a
Association Fee:
n/a
Fee Includes:
n/a
Amenities:
n/a
Pets:
Cats OK, Dogs OK
Financial Considerations
List Price:
$1,599,000
Tax Amount:
$10,708
Land Assessment:
$365,600
Build. Assessment:
$0
Total Assessment:
$365,600
Tax Rate:
2.25
Tax Year:
2024
Ownership Type:
Fee Simple
Listing Information
MLS ID:
3960960
List Date:
05-05-2025
Days On Market:
0
Listing Broker:
SIGNATURE REALTY NJ
Listing Agent:

















































Request More Information
Shawn and Diane Fox
RE/MAX American Dream
3108 Route 10 West
Denville, NJ 07834
Call: (973) 277-7853
Web: TheForgesDenville.com

