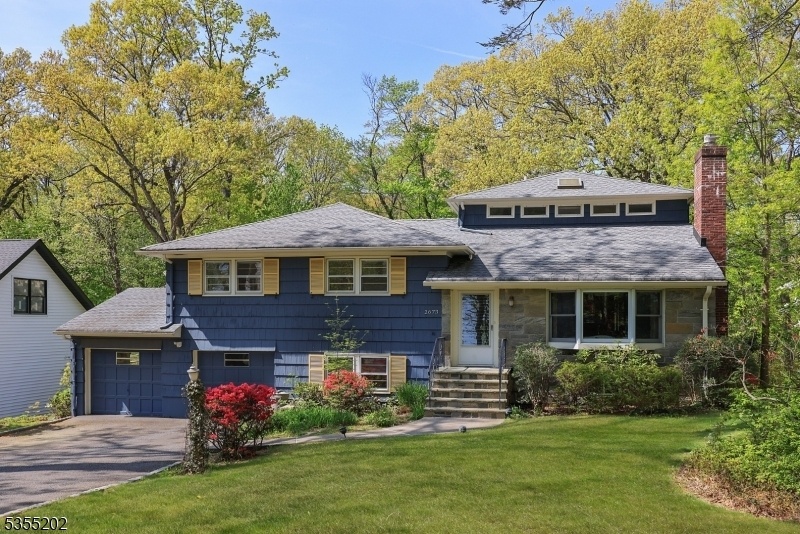2673 Crest Lane
Scotch Plains Twp, NJ 07076
















































Price: $799,900
GSMLS: 3960640Type: Single Family
Style: Split Level
Beds: 4
Baths: 2 Full & 1 Half
Garage: 2-Car
Year Built: 1956
Acres: 0.34
Property Tax: $16,310
Description
Nestled On A Tranquil Cul-de-sac With Views Of The Watchung Reservation, This Spacious Four-bedroom, 2.1-bath Home Offers Exceptional Potential And Endless Charm.step Into A Welcoming Living Room Featuring A Bay Window, A Cozy Fireplace Framed By Built-in Shelving, And Seamless Flow Into A Gracious Formal Dining Room Perfect For Entertaining. The Eat-in Kitchen Offers Generous Storage, A Command Center, And A Sunny Breakfast Area With Direct Access To The Expansive Back Deck. A Bright Sunroom With Skylights And A Wood-paneled Ceiling Completes The Main Level, Offering A Peaceful Retreat Year-round.upstairs, You'll Find A Bedroom With An Attached Powder Room And Two Additional Bedrooms, All Filled With Natural Light. The Third-floor Primary Suite Is Your Private Haven, Complete With A Full Bath Featuring A Jetted Tub, Stall Shower, And Makeup Vanity. The Ground-level Family Room And Partially Finished Basement With Recreation Room Provide Ample Additional Living And Entertaining Space. Outdoors, Enjoy A Serene Setting With An Expansive Deck That Backs Directly Onto The Watchung Reservation Nature And Privacy At Your Doorstep. Bring Your Vision And Transform This Hidden Gem Into Your Dream Home!
Rooms Sizes
Kitchen:
First
Dining Room:
First
Living Room:
First
Family Room:
Ground
Den:
n/a
Bedroom 1:
Third
Bedroom 2:
Second
Bedroom 3:
Second
Bedroom 4:
Second
Room Levels
Basement:
Rec Room, Utility Room
Ground:
Family Room
Level 1:
Breakfast Room, Dining Room, Kitchen, Living Room, Sunroom
Level 2:
3 Bedrooms, Bath(s) Other, Powder Room
Level 3:
1 Bedroom, Bath(s) Other
Level Other:
n/a
Room Features
Kitchen:
Eat-In Kitchen, Separate Dining Area
Dining Room:
Formal Dining Room
Master Bedroom:
Full Bath
Bath:
Jetted Tub, Stall Shower
Interior Features
Square Foot:
n/a
Year Renovated:
1987
Basement:
Yes - Finished-Partially
Full Baths:
2
Half Baths:
1
Appliances:
Carbon Monoxide Detector, Dishwasher, Dryer, Kitchen Exhaust Fan, Microwave Oven, Range/Oven-Electric, Refrigerator, Sump Pump, Washer
Flooring:
Carpeting, Laminate, Tile
Fireplaces:
1
Fireplace:
Insert, Living Room
Interior:
Blinds,CODetect,CeilHigh,JacuzTyp,SmokeDet
Exterior Features
Garage Space:
2-Car
Garage:
Attached Garage, Garage Door Opener
Driveway:
2 Car Width, Blacktop
Roof:
Asphalt Shingle
Exterior:
Stone, Wood Shingle
Swimming Pool:
n/a
Pool:
n/a
Utilities
Heating System:
Baseboard - Electric, Radiators - Hot Water
Heating Source:
Gas-Natural
Cooling:
Ceiling Fan, Wall A/C Unit(s)
Water Heater:
Gas
Water:
Public Water, Water Charge Extra
Sewer:
Public Sewer, Sewer Charge Extra
Services:
Cable TV Available, Fiber Optic Available, Garbage Extra Charge
Lot Features
Acres:
0.34
Lot Dimensions:
n/a
Lot Features:
Backs to Park Land, Cul-De-Sac
School Information
Elementary:
1 E.S.
Middle:
Nettingham
High School:
SP Fanwood
Community Information
County:
Union
Town:
Scotch Plains Twp.
Neighborhood:
n/a
Application Fee:
n/a
Association Fee:
n/a
Fee Includes:
n/a
Amenities:
n/a
Pets:
n/a
Financial Considerations
List Price:
$799,900
Tax Amount:
$16,310
Land Assessment:
$50,400
Build. Assessment:
$88,200
Total Assessment:
$138,600
Tax Rate:
11.77
Tax Year:
2024
Ownership Type:
Fee Simple
Listing Information
MLS ID:
3960640
List Date:
05-02-2025
Days On Market:
1
Listing Broker:
COLDWELL BANKER REALTY
Listing Agent:
















































Request More Information
Shawn and Diane Fox
RE/MAX American Dream
3108 Route 10 West
Denville, NJ 07834
Call: (973) 277-7853
Web: TheForgesDenville.com

