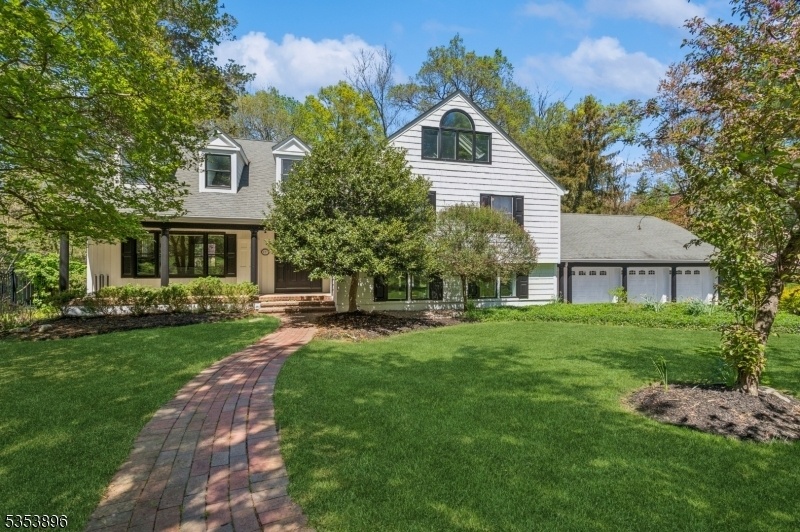127 Wilson Rd
Princeton Twp, NJ 08540


















































Price: $2,199,000
GSMLS: 3960529Type: Single Family
Style: See Remarks
Beds: 5
Baths: 3 Full & 1 Half
Garage: 3-Car
Year Built: 1952
Acres: 0.61
Property Tax: $28,848
Description
Nestled Among Beautifully Manicured Landscaping, This Exceptional 5-bedroom Home Sits On Expansive, Park-like Grounds In The Very Desirable Western Section Of Princeton. Designed To Impress, It Offers A Bright, Open Floor Plan With Sun-filled Rooms, Hardwood Floors, And Designer Lighting Throughout. The Reimagined Kitchen Features Abundant Cabinetry, Sleek Upgraded Countertops, And Stainless Steel Appliances, Including A Viking Refrigerator. A Spacious Center Island And Large Dining Area Flow Into The Family Room, Where A Triple-panel Glass Door Opens To The Custom Bluestone Patio. The Formal Living Room Is Anchored By A Wood-burning Fireplace, Crown Molding, And Multiple Windows. The Primary Bedroom Offers A Peaceful Retreat. The Modern, Updated Primary Bath Features A Dual-sink Vanity, Whirlpool Tub, And An Oversized Shower. Three Additional Bedrooms Offer Hardwood Floors, Closet Organization, And Plenty Of Light. The Two Additional Full Baths Include Floating Vanities For A Sleek, Minimalist Look. A Bonus Room With Vaulted Ceiling, Multiple Windows, And An Adjoining Office Adds Flexibility. The Backyard Offers A Custom Bluestone Patio With Pergola, Sun Deck, Small Fountains, And Fire Pit Your Private Oasis! This Home Is Ideally Located Close To Restaurants, Shops, Award Winning Schools, And Parks.
Rooms Sizes
Kitchen:
n/a
Dining Room:
n/a
Living Room:
n/a
Family Room:
n/a
Den:
n/a
Bedroom 1:
n/a
Bedroom 2:
n/a
Bedroom 3:
n/a
Bedroom 4:
n/a
Room Levels
Basement:
n/a
Ground:
n/a
Level 1:
n/a
Level 2:
n/a
Level 3:
n/a
Level Other:
n/a
Room Features
Kitchen:
Center Island
Dining Room:
n/a
Master Bedroom:
Full Bath, Walk-In Closet
Bath:
Jetted Tub, Stall Shower
Interior Features
Square Foot:
n/a
Year Renovated:
n/a
Basement:
Yes - Bilco-Style Door, Unfinished
Full Baths:
3
Half Baths:
1
Appliances:
Dishwasher, Dryer, Microwave Oven, Range/Oven-Gas, Refrigerator, Washer
Flooring:
Tile, Wood
Fireplaces:
1
Fireplace:
Living Room, Wood Burning
Interior:
CeilHigh,Skylight,StallShw,TubShowr,WlkInCls,Whrlpool
Exterior Features
Garage Space:
3-Car
Garage:
Attached Garage, Garage Door Opener, Garage Parking
Driveway:
See Remarks
Roof:
Asphalt Shingle
Exterior:
Wood Shingle
Swimming Pool:
No
Pool:
n/a
Utilities
Heating System:
2 Units, Baseboard - Hotwater
Heating Source:
Electric, Gas-Natural
Cooling:
2 Units, Central Air
Water Heater:
n/a
Water:
Public Water
Sewer:
Public Sewer
Services:
n/a
Lot Features
Acres:
0.61
Lot Dimensions:
n/a
Lot Features:
n/a
School Information
Elementary:
COMMUNITY
Middle:
PRINCETON
High School:
PRINCETON
Community Information
County:
Mercer
Town:
Princeton Twp.
Neighborhood:
WESTERN
Application Fee:
n/a
Association Fee:
n/a
Fee Includes:
n/a
Amenities:
n/a
Pets:
n/a
Financial Considerations
List Price:
$2,199,000
Tax Amount:
$28,848
Land Assessment:
$505,000
Build. Assessment:
$578,300
Total Assessment:
$1,083,300
Tax Rate:
2.66
Tax Year:
2024
Ownership Type:
Fee Simple
Listing Information
MLS ID:
3960529
List Date:
05-02-2025
Days On Market:
0
Listing Broker:
RE/MAX OF PRINCETON
Listing Agent:


















































Request More Information
Shawn and Diane Fox
RE/MAX American Dream
3108 Route 10 West
Denville, NJ 07834
Call: (973) 277-7853
Web: TheForgesDenville.com

