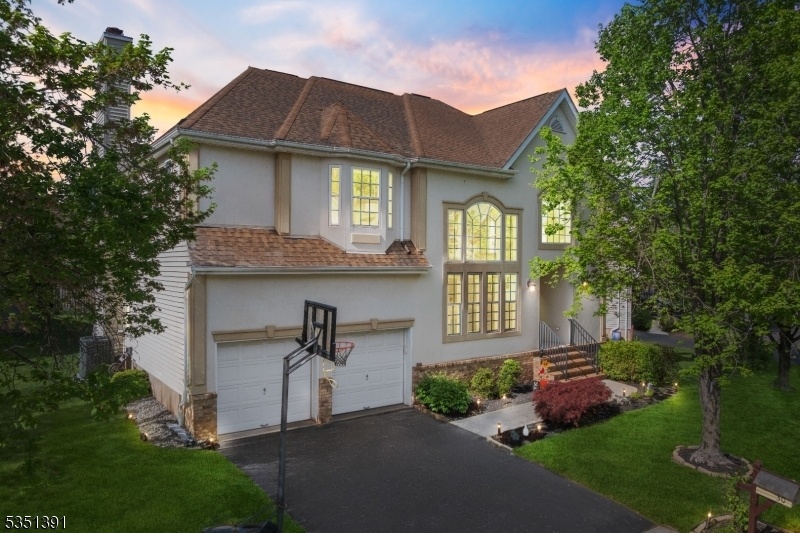30 Goldenrod Dr
Montgomery Twp, NJ 08502













































Price: $930,000
GSMLS: 3960469Type: Single Family
Style: Colonial
Beds: 5
Baths: 2 Full & 1 Half
Garage: 2-Car
Year Built: 2003
Acres: 0.17
Property Tax: $14,635
Description
Welcome To 30 Goldenrod Drive, Nestled In Belle Mead?s Highly Desirable Pike Run Community. This Beautifully Upgraded 5-bedroom, 2.5-bath Colonial Showcases A Grand Two-story Foyer And Gleaming Hardwood Floors Throughout. The Spacious Two-story Living And Dining Room Features Striking Palladium Windows That Flood The Space With Natural Light, While The Eat-in Kitchen Impresses With Rich Cherry Cabinetry, Granite Countertops, Stainless Steel Appliances, And Elegant Porcelain Tile. The Cozy Family Room Includes A Gas Fireplace, And A First-floor Bedroom Offers The Perfect Space For Guests Or In-laws. Upstairs, Hardwood Flooring Continues Into The Generously Sized Bedrooms, Including A Spacious Primary Suite With A Walk-in Closet And A Newly Renovated Luxury Bath. The Primary Bathroom Boasts A Dual-sink Marble Vanity, A Soaking Tub With Rain Shower And Sliding Glass Doors, Plus A Separate Walk-in Shower?delivering Both Elegance And Function. The Main Bath, Also Renovated In 2024, Features Marbleized Tile, A Glass-enclosed Shower, Marble Vanity With Chrome Fixtures, And A Backlit Led Mirror For A Sleek, Spa-like Feel. Step Outside To Enjoy A Brand New Custom Paver Patio With Built-in Seating (2024), Perfect For Outdoor Entertaining. New Hvac System (2023); Hydraulic Sump Pump (2021). Two-car Garage, A Partially Finished Basement With Flexible Living Space, And Access To Montgomery Township?s Top-rated Blue Ribbon Schools?just Minutes From Shopping, Dining, And Commuter Routes.
Rooms Sizes
Kitchen:
Ground
Dining Room:
Ground
Living Room:
Ground
Family Room:
Ground
Den:
n/a
Bedroom 1:
Ground
Bedroom 2:
First
Bedroom 3:
First
Bedroom 4:
First
Room Levels
Basement:
Rec Room, Storage Room, Utility Room
Ground:
1Bedroom,DiningRm,FamilyRm,GarEnter,Kitchen,LivDinRm,Pantry,PowderRm
Level 1:
4 Or More Bedrooms, Bath Main, Bath(s) Other, Laundry Room
Level 2:
Attic
Level 3:
n/a
Level Other:
n/a
Room Features
Kitchen:
Eat-In Kitchen, Pantry, Separate Dining Area
Dining Room:
Formal Dining Room
Master Bedroom:
Full Bath, Walk-In Closet
Bath:
Stall Shower, Tub Shower
Interior Features
Square Foot:
2,520
Year Renovated:
2024
Basement:
Yes - Full, Unfinished
Full Baths:
2
Half Baths:
1
Appliances:
Dishwasher, Dryer, Kitchen Exhaust Fan, Microwave Oven, Range/Oven-Gas, Refrigerator, Washer
Flooring:
Wood
Fireplaces:
1
Fireplace:
Family Room, Wood Burning
Interior:
Blinds, Carbon Monoxide Detector, Cathedral Ceiling, High Ceilings, Smoke Detector
Exterior Features
Garage Space:
2-Car
Garage:
Built-In Garage, Garage Door Opener
Driveway:
2 Car Width, Blacktop
Roof:
Asphalt Shingle
Exterior:
Stucco, Vinyl Siding
Swimming Pool:
Yes
Pool:
Association Pool, In-Ground Pool, Outdoor Pool
Utilities
Heating System:
1 Unit, Forced Hot Air
Heating Source:
Gas-Natural
Cooling:
1 Unit, Central Air
Water Heater:
Gas
Water:
Public Water
Sewer:
Public Sewer
Services:
n/a
Lot Features
Acres:
0.17
Lot Dimensions:
n/a
Lot Features:
Level Lot, Open Lot
School Information
Elementary:
VILLAGE
Middle:
MONTGOMERY
High School:
MONTGOMERY
Community Information
County:
Somerset
Town:
Montgomery Twp.
Neighborhood:
Pike Run
Application Fee:
n/a
Association Fee:
$90 - Monthly
Fee Includes:
Maintenance-Common Area
Amenities:
Club House, Exercise Room, Jogging/Biking Path, Playground, Pool-Outdoor, Tennis Courts
Pets:
Yes
Financial Considerations
List Price:
$930,000
Tax Amount:
$14,635
Land Assessment:
$159,900
Build. Assessment:
$267,300
Total Assessment:
$427,200
Tax Rate:
3.38
Tax Year:
2024
Ownership Type:
Fee Simple
Listing Information
MLS ID:
3960469
List Date:
05-01-2025
Days On Market:
5
Listing Broker:
RE/MAX INSTYLE
Listing Agent:













































Request More Information
Shawn and Diane Fox
RE/MAX American Dream
3108 Route 10 West
Denville, NJ 07834
Call: (973) 277-7853
Web: TheForgesDenville.com

