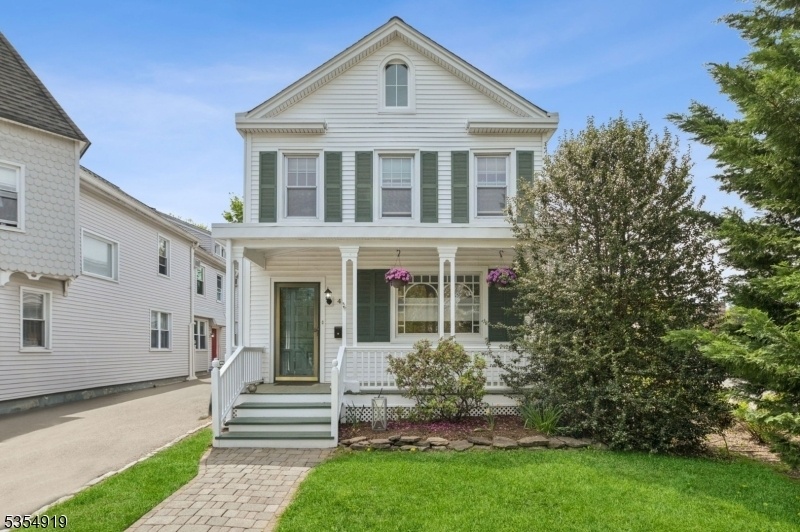45 Franklin St
Morristown Town, NJ 07960




























Price: $749,000
GSMLS: 3960334Type: Single Family
Style: Colonial
Beds: 3
Baths: 1 Full & 1 Half
Garage: No
Year Built: Unknown
Acres: 0.13
Property Tax: $10,180
Description
Welcome To This Beautifully Maintained 3-bed, 1.5-bath Colonial Located In One Of Morristown's Most Sought-after Neighborhoods. Perfectly Blending Classic Charm W/ Thoughtful Updates, This Home Offers Warmth, Character, & Modern Comfort All Just Moments From The Vibrant Town Center & Nj Transit. Step Onto The Inviting Quaint Front Porch & Into A Home Filled With Natural Light And Timeless Features. The 1st Fl Boasts Wide-plank Hdw Floors, A Spacious Family Rm W/ A Stunning Wood-burning Fireplace, & Windows That Fill The Space With Light. The Dining Rm, Open To The Family Rm, Features Elegant Wainscoting & Shares The 2-sided Fireplace, Creating A Warm And Inviting Atmosphere. The Updated Kitchen Has White Cabinetry, Ss Appl's, Tile Backsplash, & An Expansive Breakfast Bar. Just Off The Kitchen, You'll Find A Laundry/mudrm With A Modern, Updated Powder Rm & Direct Access To The Backyard. Upstairs, Enjoy Hdw Floors, 3 Bedrms, & A Newly Renovated Full Bath. A Versatile Office Space Leads Through A French Door To A Delightful Sunroom, Ideal As A 2nd Office Or Cozy Retreat, Surrounded By Windows & Overlooking The Backyard. Outside You'll Find A Fully Fenced Oasis Featuring A Large Paver Patio, Covered Portico, & Custom Stone L-shaped Outdoor Bar W/ Seating For 4 Or More. The Lush Lawn Provides Plenty Of Space For Play & Relaxation. All This, Just .2 Miles To Downtown Morristown's Shops And Restaurants And .4 Miles To Nj Transit. Don't Miss This Rare Gem In An Unbeatable Location!
Rooms Sizes
Kitchen:
18x13 First
Dining Room:
12x19 First
Living Room:
n/a
Family Room:
16x14 First
Den:
n/a
Bedroom 1:
12x13 Second
Bedroom 2:
15x11 Second
Bedroom 3:
11x8 Second
Bedroom 4:
n/a
Room Levels
Basement:
n/a
Ground:
n/a
Level 1:
Dining Room, Family Room, Foyer, Kitchen, Laundry Room, Powder Room
Level 2:
3Bedroom,BathMain,Office,Sunroom
Level 3:
n/a
Level Other:
n/a
Room Features
Kitchen:
Breakfast Bar, Eat-In Kitchen, Separate Dining Area
Dining Room:
Formal Dining Room
Master Bedroom:
Walk-In Closet
Bath:
n/a
Interior Features
Square Foot:
n/a
Year Renovated:
n/a
Basement:
Yes - Unfinished
Full Baths:
1
Half Baths:
1
Appliances:
Carbon Monoxide Detector, Dishwasher, Dryer, Kitchen Exhaust Fan, Range/Oven-Gas, Refrigerator, Washer
Flooring:
Carpeting, Tile, Wood
Fireplaces:
2
Fireplace:
Dining Room, Family Room, Wood Burning
Interior:
CODetect,FireExtg,Shades,SmokeDet,StallShw,TrckLght,WlkInCls
Exterior Features
Garage Space:
No
Garage:
n/a
Driveway:
1 Car Width, Blacktop, Driveway-Shared
Roof:
Asphalt Shingle
Exterior:
Vinyl Siding
Swimming Pool:
n/a
Pool:
n/a
Utilities
Heating System:
1 Unit, Multi-Zone
Heating Source:
Gas-Natural
Cooling:
1 Unit, Central Air, Multi-Zone Cooling
Water Heater:
Gas
Water:
Public Water
Sewer:
Public Sewer
Services:
Cable TV Available, Fiber Optic Available, Garbage Included
Lot Features
Acres:
0.13
Lot Dimensions:
30X194
Lot Features:
Level Lot
School Information
Elementary:
n/a
Middle:
n/a
High School:
n/a
Community Information
County:
Morris
Town:
Morristown Town
Neighborhood:
n/a
Application Fee:
n/a
Association Fee:
n/a
Fee Includes:
n/a
Amenities:
n/a
Pets:
n/a
Financial Considerations
List Price:
$749,000
Tax Amount:
$10,180
Land Assessment:
$333,000
Build. Assessment:
$313,400
Total Assessment:
$646,400
Tax Rate:
1.58
Tax Year:
2024
Ownership Type:
Fee Simple
Listing Information
MLS ID:
3960334
List Date:
05-01-2025
Days On Market:
5
Listing Broker:
SIGNATURE REALTY NJ
Listing Agent:




























Request More Information
Shawn and Diane Fox
RE/MAX American Dream
3108 Route 10 West
Denville, NJ 07834
Call: (973) 277-7853
Web: TheForgesDenville.com




