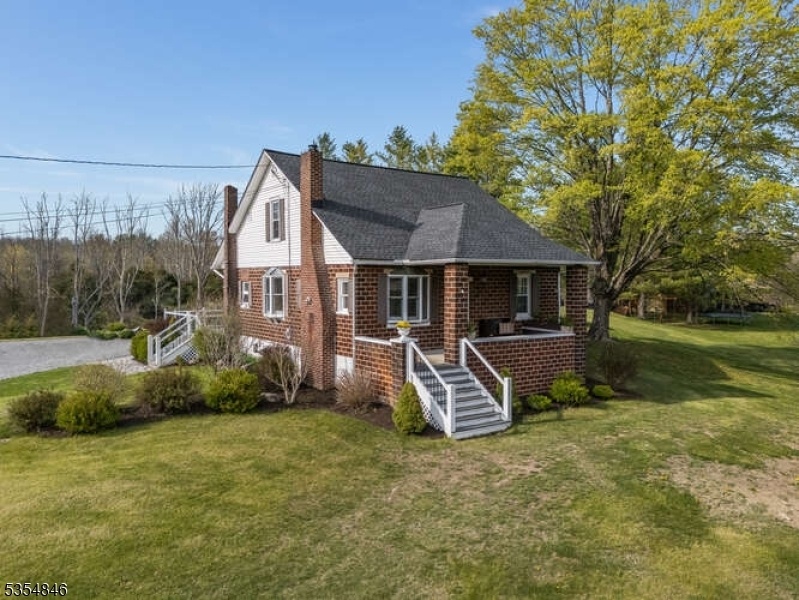27 Stillwater Rd
Hardwick Twp, NJ 07825































Price: $439,900
GSMLS: 3960332Type: Single Family
Style: Cape Cod
Beds: 4
Baths: 1 Full & 1 Half
Garage: 1-Car
Year Built: 1929
Acres: 2.23
Property Tax: $7,380
Description
Rare Mini Farmette With 3 Stall Barn & Tack Room: Equipped With Electric & Water. Charm Abounds In This Lovingly Cared For Updated Brick Cape Cod Situated On 2.23 Acres. Featuring 3 Bedrooms Plus 1st Floor Office, Main Bedroom On 1st Floor. 1 Full Bathroom. Powder Rm In Basement. Updated Kitchen All Appliances Included, Laminate Flooring Throughout & Recessed Lighting. Full Bathroom On 1st Floor. Attractive Wood Burning Stove/ Fireplace. 1 Car Garage With Oversized Storage Room. Basement Is Partially Finished With A Workout Room, Office Space & Workshop. Additional Pantry Space. Grab Some Lemonade And Relax On Your Delightful Front Porch. Large Deck Compliments The Backyard And Side Yard. Enjoy Overlooking Nature At Its Best With Fabulous Views & Wildlife, Appreciate Living Close To Nature With So Many Possibilities. Bring The Chickens, Maybe A Goat, Grow That Organic Garden You Have Always Dreamed Of. Whether You Are A Nature Enthusiast A Contractor Or An Animal Lover Welcome Home. Only Minutes To Town, Schools & Parks. Visit Main St W/ Nearby Shops & Restaurants. Tons Of Outdoor Activities, Hardwick's White Lake, The Paulinskill Trail, Close To The Delaware River & The Poconos. So Much To Do & See, Tubing, Fishing, Skiing, Horseback Riding, Bird Watching. Close To Major Roadway & Highways. This Property Previously Was Home To Horses. Buyer Must Confirm With Town On Eligibility.
Rooms Sizes
Kitchen:
16x11 First
Dining Room:
n/a
Living Room:
26x17 First
Family Room:
n/a
Den:
n/a
Bedroom 1:
20x11 First
Bedroom 2:
12x11 First
Bedroom 3:
14x14 Second
Bedroom 4:
14x12 Second
Room Levels
Basement:
Exercise Room, Office, Workshop
Ground:
n/a
Level 1:
2Bedroom,BathMain,Kitchen,Laundry,LivDinRm
Level 2:
2 Bedrooms
Level 3:
n/a
Level Other:
n/a
Room Features
Kitchen:
Country Kitchen
Dining Room:
Living/Dining Combo
Master Bedroom:
1st Floor
Bath:
n/a
Interior Features
Square Foot:
n/a
Year Renovated:
n/a
Basement:
Yes - Finished-Partially
Full Baths:
1
Half Baths:
1
Appliances:
Carbon Monoxide Detector, Range/Oven-Electric, Refrigerator
Flooring:
Laminate, Wood
Fireplaces:
1
Fireplace:
Living Room
Interior:
Carbon Monoxide Detector, High Ceilings, Smoke Detector
Exterior Features
Garage Space:
1-Car
Garage:
Detached Garage, Oversize Garage
Driveway:
Crushed Stone
Roof:
Asphalt Shingle
Exterior:
Brick
Swimming Pool:
No
Pool:
n/a
Utilities
Heating System:
1 Unit
Heating Source:
OilAbIn
Cooling:
None
Water Heater:
Electric
Water:
Well
Sewer:
Septic
Services:
n/a
Lot Features
Acres:
2.23
Lot Dimensions:
n/a
Lot Features:
Wooded Lot
School Information
Elementary:
n/a
Middle:
n/a
High School:
n/a
Community Information
County:
Warren
Town:
Hardwick Twp.
Neighborhood:
n/a
Application Fee:
n/a
Association Fee:
n/a
Fee Includes:
n/a
Amenities:
n/a
Pets:
n/a
Financial Considerations
List Price:
$439,900
Tax Amount:
$7,380
Land Assessment:
$65,600
Build. Assessment:
$137,000
Total Assessment:
$202,600
Tax Rate:
3.64
Tax Year:
2024
Ownership Type:
Fee Simple
Listing Information
MLS ID:
3960332
List Date:
05-01-2025
Days On Market:
0
Listing Broker:
KELLER WILLIAMS REAL ESTATE
Listing Agent:































Request More Information
Shawn and Diane Fox
RE/MAX American Dream
3108 Route 10 West
Denville, NJ 07834
Call: (973) 277-7853
Web: TheForgesDenville.com

