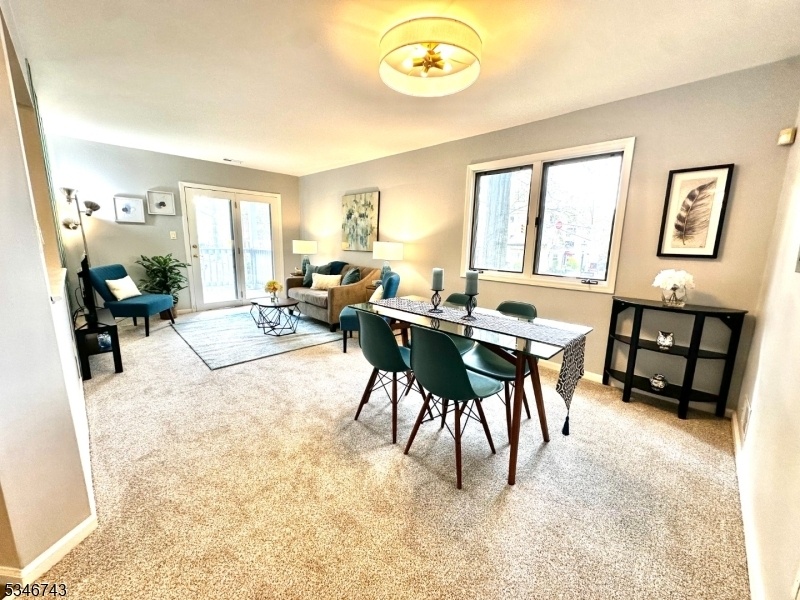153 Irvington Ave
South Orange Village Twp, NJ 07079



















Price: $385,000
GSMLS: 3959921Type: Condo/Townhouse/Co-op
Style: One Floor Unit
Beds: 2
Baths: 2 Full
Garage: 2-Car
Year Built: 1989
Acres: 0.30
Property Tax: $9,142
Description
Why Rent When You Can Own? With A Low, Monthly Hoa Fee Of Under $250, This Completely Freshly Painted, Spacious 2 Bedroom, 2 Full Bath, First Floor, Corner Unit With New Carpet In The Living/dining Room And Bedrooms Is The Perfect Place To Call Home! This Is One Of The Larger Units In The Building, Offering An Ideal Floor Plan Separating The Living Room And Dining Area From The Bedrooms And Baths At The Other End Of The Unit. New Gas Range And Hood, And Newer Hvac & Hot Water Heater Are Just Some Of The Benefits This Unit Offers. The Primary Bedroom Has A Separate Area Which Could Be A Walk-in-closet Or Office, And Leads To The En Suite Bathroom And Roomy Linen Closet. The In-unit Laundry Closet With Stackable Washer And Dryer, Adds Convenience And More Storage. The Second Bedroom Has Access To Your Own Private, Covered Deck, Which Can Also Be Accessed Directly From The Living Room. Enjoy Being Centrally Located 1 Block From South Orange's Vibrant Downtown, Close To Dining, Shopping, Nightlife, Nj Transit Midtown Direct Trains, South Orange Performing Arts Center, South Mountain Reservation, Seton Hall University And So Much More! Leave Your Car At Home, Everything South Orange Has To Offer Is Just A Short Stroll Away. Additionally, You Get Two Parking Spots - Side By Side, In The Secure Garage, Located Beneath The Building As An Added Bonus. Don't Miss This Fabulous Condo! (new Sidewalks And Curbs Are Currently Being Done At The Intersection.)
Rooms Sizes
Kitchen:
10x7 First
Dining Room:
n/a
Living Room:
20x11 First
Family Room:
n/a
Den:
n/a
Bedroom 1:
12x11 First
Bedroom 2:
11x9 First
Bedroom 3:
n/a
Bedroom 4:
n/a
Room Levels
Basement:
n/a
Ground:
n/a
Level 1:
2Bedroom,BathMain,BathOthr,Vestibul,Kitchen,Laundry,LivDinRm,Office,Utility
Level 2:
n/a
Level 3:
n/a
Level Other:
n/a
Room Features
Kitchen:
Not Eat-In Kitchen
Dining Room:
Living/Dining Combo
Master Bedroom:
1st Floor, Full Bath, Walk-In Closet
Bath:
Tub Shower
Interior Features
Square Foot:
1,052
Year Renovated:
n/a
Basement:
No
Full Baths:
2
Half Baths:
0
Appliances:
Carbon Monoxide Detector, Dishwasher, Dryer, Kitchen Exhaust Fan, Range/Oven-Gas, Refrigerator, Washer
Flooring:
Carpeting, Laminate, Tile
Fireplaces:
No
Fireplace:
n/a
Interior:
Carbon Monoxide Detector, Fire Extinguisher, Smoke Detector, Walk-In Closet
Exterior Features
Garage Space:
2-Car
Garage:
Assigned, Garage Door Opener, Garage Parking, Garage Under, Tandem
Driveway:
Assigned, Driveway-Shared, Off-Street Parking, Parking Lot-Exclusive
Roof:
Composition Shingle
Exterior:
Wood, Wood Shingle
Swimming Pool:
No
Pool:
n/a
Utilities
Heating System:
1 Unit, Forced Hot Air
Heating Source:
Gas-Natural
Cooling:
1 Unit, Central Air
Water Heater:
Gas
Water:
Public Water
Sewer:
Public Sewer
Services:
Cable TV Available, Fiber Optic Available
Lot Features
Acres:
0.30
Lot Dimensions:
n/a
Lot Features:
Corner, Level Lot
School Information
Elementary:
MARSHALL
Middle:
S ORANGE
High School:
COLUMBIA
Community Information
County:
Essex
Town:
South Orange Village Twp.
Neighborhood:
Prospect Gables - Do
Application Fee:
n/a
Association Fee:
$232 - Monthly
Fee Includes:
Maintenance-Common Area, Maintenance-Exterior, Trash Collection
Amenities:
n/a
Pets:
Breed Restrictions, Yes
Financial Considerations
List Price:
$385,000
Tax Amount:
$9,142
Land Assessment:
$180,000
Build. Assessment:
$184,400
Total Assessment:
$364,400
Tax Rate:
2.51
Tax Year:
2024
Ownership Type:
Condominium
Listing Information
MLS ID:
3959921
List Date:
04-30-2025
Days On Market:
0
Listing Broker:
WEICHERT REALTORS
Listing Agent:



















Request More Information
Shawn and Diane Fox
RE/MAX American Dream
3108 Route 10 West
Denville, NJ 07834
Call: (973) 277-7853
Web: TheForgesDenville.com

