1412 E 2nd St
Plainfield City, NJ 07062
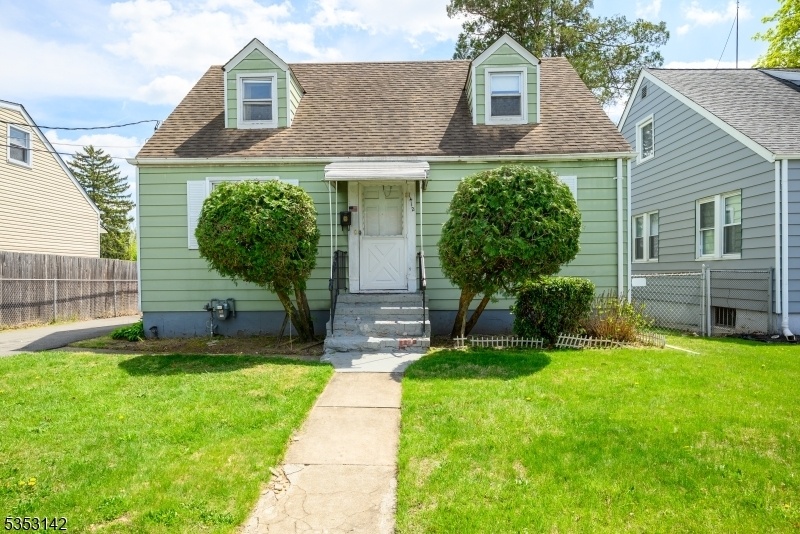
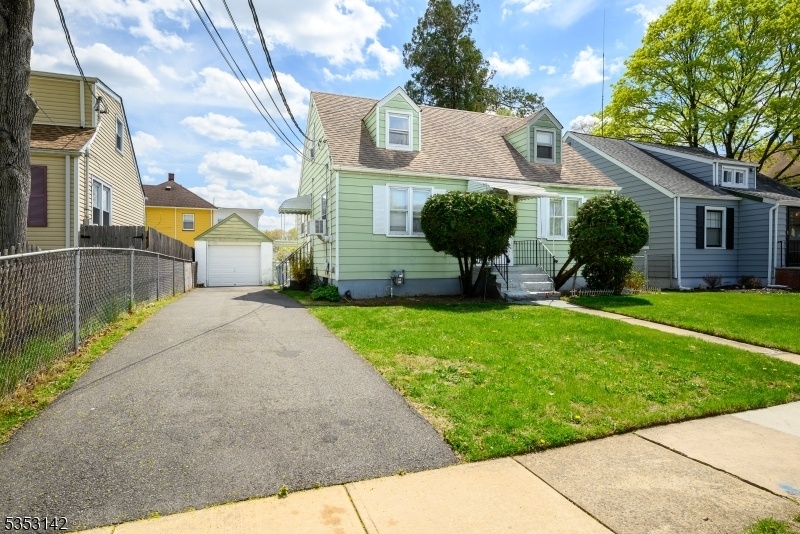
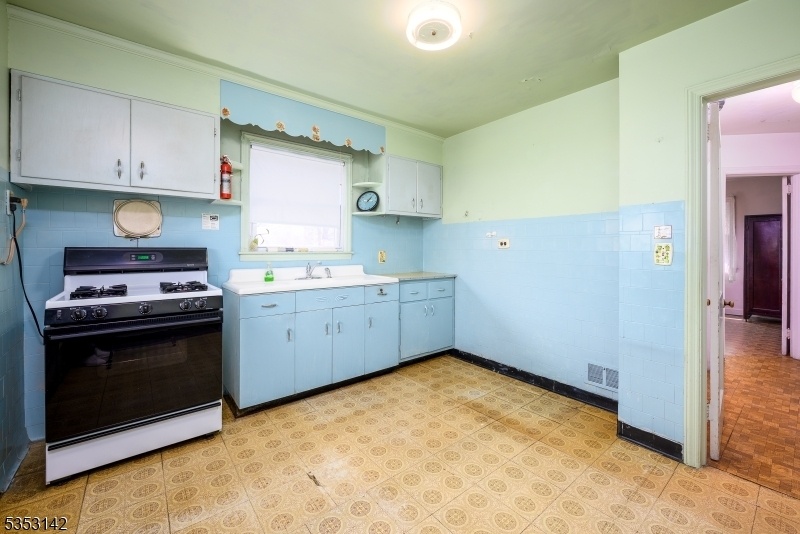
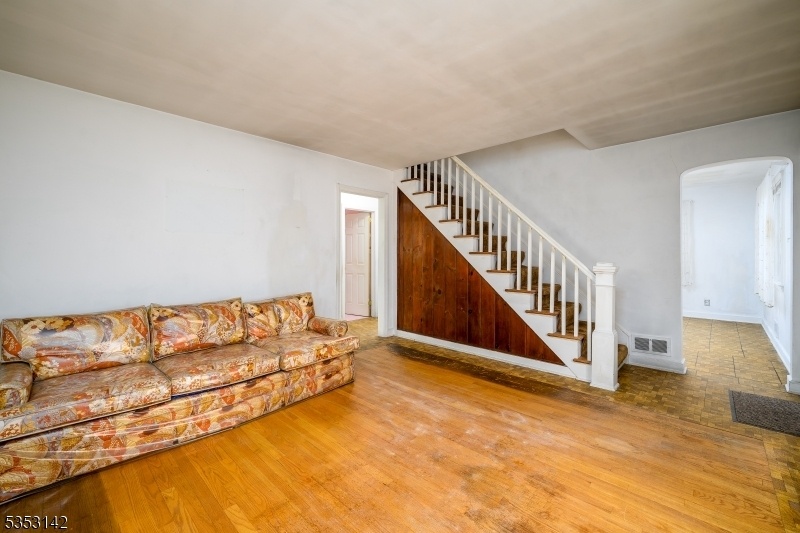
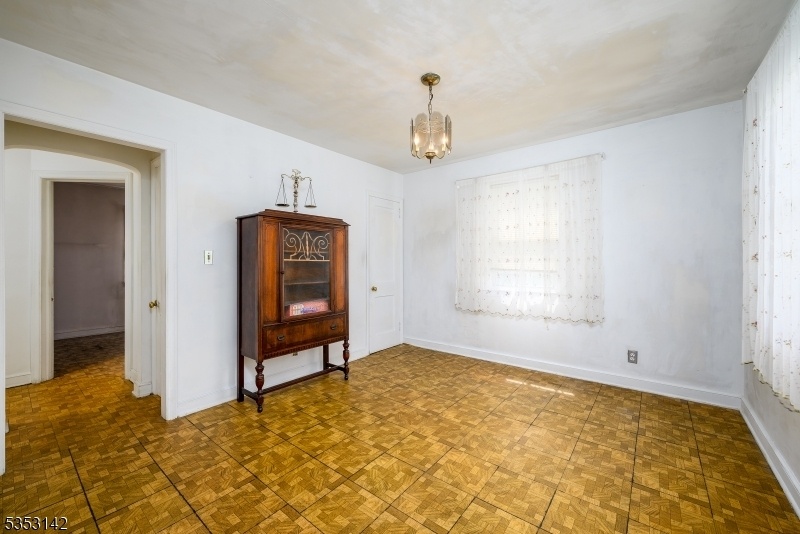
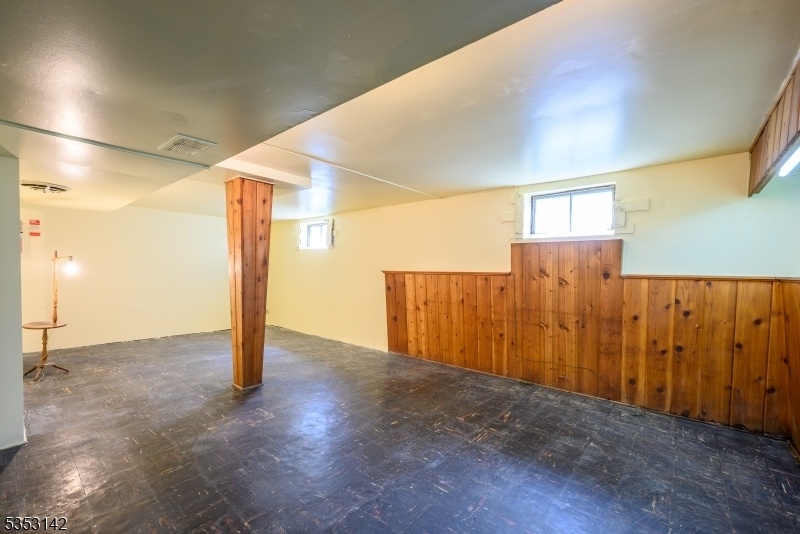
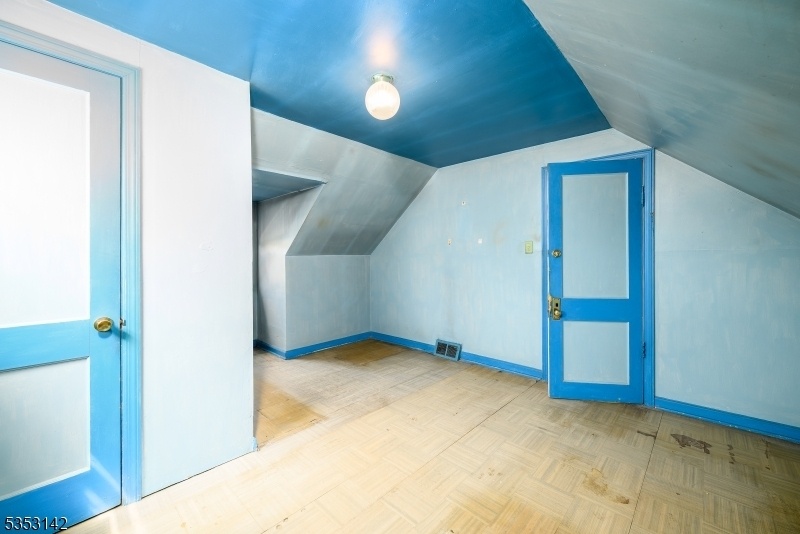
Price: $399,900
GSMLS: 3958943Type: Single Family
Style: Cape Cod
Beds: 3
Baths: 1 Full
Garage: No
Year Built: 1956
Acres: 0.11
Property Tax: $8,216
Description
Charming Cape Cod Comfort In A Prime Plainfield Location Nestled Just Off Terrill Road Near The Scotch Plains Border, This Classic Cape Cod-style Home Combines Character, Convenience, And Opportunity. With Three Bedrooms Including A First-floor Primary And A Finished Walkout Basement, It Offers A Flexible Layout That Adapts To Your Lifestyle.sunlight Fills The Interior, Highlighting Original Hardwood Floors That Run Throughout. The Living Room Is Warm And Welcoming, While The Kitchen And Dining Room Retain Their Vintage Charm. Need More Space? The Dining Room Features A Closet, Offering The Option For A Fourth Bedroom, Office, Or Guest Room.upstairs, Two Cozy Bedrooms Offer Privacy And Potential, While Downstairs, The Finished Basement Provides Room To Spread Out. A Recreation Room With A Built-in Bar Creates The Perfect Spot For Game Nights Or Movie Marathons, And The Walkout Access To The Backyard Adds To The Home's Livability.outdoors, Enjoy A Fenced Yard, Detached Garage, Covered Patio, And Mature Trees Ideal For Relaxing Or Entertaining. Commuters Will Love The Proximity To Public Transportation And Easy Access To Routes 22, 78, And 287.filled With Natural Light, Original Details, And Tons Of Potential, This Home Is More Than A Place To Live It's A Space To Make Your Own.
Rooms Sizes
Kitchen:
First
Dining Room:
First
Living Room:
First
Family Room:
Basement
Den:
n/a
Bedroom 1:
First
Bedroom 2:
Second
Bedroom 3:
Second
Bedroom 4:
n/a
Room Levels
Basement:
Family Room, Laundry Room
Ground:
n/a
Level 1:
1 Bedroom, Bath Main, Dining Room, Kitchen, Living Room
Level 2:
n/a
Level 3:
n/a
Level Other:
n/a
Room Features
Kitchen:
Eat-In Kitchen
Dining Room:
Formal Dining Room
Master Bedroom:
1st Floor
Bath:
Tub Shower
Interior Features
Square Foot:
n/a
Year Renovated:
n/a
Basement:
Yes - Bilco-Style Door, Finished
Full Baths:
1
Half Baths:
0
Appliances:
Dryer, Range/Oven-Gas, Washer
Flooring:
Parquet-Some, Wood
Fireplaces:
No
Fireplace:
n/a
Interior:
CODetect,SmokeDet,TubShowr
Exterior Features
Garage Space:
No
Garage:
n/a
Driveway:
1 Car Width
Roof:
Asphalt Shingle
Exterior:
Vinyl Siding
Swimming Pool:
n/a
Pool:
n/a
Utilities
Heating System:
1 Unit
Heating Source:
Gas-Natural
Cooling:
Window A/C(s)
Water Heater:
Gas
Water:
Public Water
Sewer:
Public Sewer
Services:
n/a
Lot Features
Acres:
0.11
Lot Dimensions:
50X100
Lot Features:
n/a
School Information
Elementary:
n/a
Middle:
n/a
High School:
n/a
Community Information
County:
Union
Town:
Plainfield City
Neighborhood:
n/a
Application Fee:
n/a
Association Fee:
n/a
Fee Includes:
n/a
Amenities:
n/a
Pets:
Yes
Financial Considerations
List Price:
$399,900
Tax Amount:
$8,216
Land Assessment:
$33,600
Build. Assessment:
$60,500
Total Assessment:
$94,100
Tax Rate:
8.73
Tax Year:
2024
Ownership Type:
Fee Simple
Listing Information
MLS ID:
3958943
List Date:
04-25-2025
Days On Market:
0
Listing Broker:
COLDWELL BANKER REALTY
Listing Agent:







Request More Information
Shawn and Diane Fox
RE/MAX American Dream
3108 Route 10 West
Denville, NJ 07834
Call: (973) 277-7853
Web: TheForgesDenville.com

