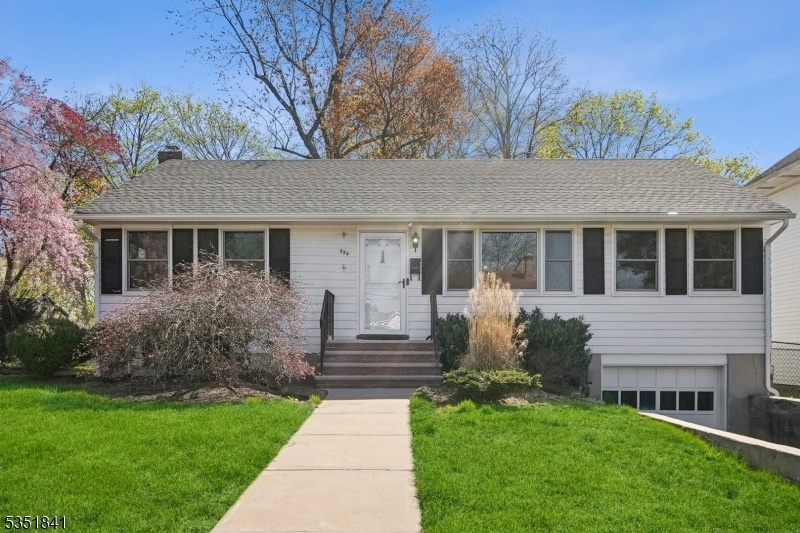554 Cedar Ave
Woodbridge Twp, NJ 07095



























Price: $515,000
GSMLS: 3957740Type: Single Family
Style: Ranch
Beds: 3
Baths: 1 Full
Garage: 1-Car
Year Built: 1952
Acres: 0.24
Property Tax: $11,599
Description
Welcome To This Charming Three-bedroom, One-bath Ranch On A Quiet Dead-end Street With New Roof! Conveniently Located Within Walking Distance To The Nyc Train Station .3 Miles, K"12 Schools (no School Buses Required), And Downtown. This Home Offers Comfort Ideal For One Floor Living With Updates, Including Hvac System With Central Air, A Newer Roof, Hot Water Heater, Cedar Closet And An Updated Large Eat-in Kitchen With Stainless Steel Appliances And Stone Countertops. The Main Level Offers A Spacious Living/dining Room Combo With Hardwood Floors Throughout. A Bright, Sun-filled Family Room At The Rear Of The Home Provides The Perfect Space To Relax, With Direct Access To The Backyard Ideal For Indoor-outdoor Living. All Three Bedrooms Are Comfortably Sized With Ample Closets And A Full Bathroom With A Hydrotherapy Tub For Added Comfort. The Large Basement With High Ceilings Offers Excellent Potential, With Garage Access And The Possibility Of Adding A Second Bathroom, Waiting To Be Finished To Suit Your Needs. Workroom, Gym, Office Space, Or Recreation Room. Set On An Oversized, Fenced-in Lot, The Backyard Features A Patio Area Perfect For Outdoor Entertaining, Play, Or Gardening. This Home Offers Comfort, Space, And Opportunity In A Commuter-friendly Location.
Rooms Sizes
Kitchen:
First
Dining Room:
First
Living Room:
First
Family Room:
First
Den:
n/a
Bedroom 1:
First
Bedroom 2:
First
Bedroom 3:
First
Bedroom 4:
n/a
Room Levels
Basement:
Storage Room, Utility Room
Ground:
n/a
Level 1:
3 Bedrooms, Bath Main, Dining Room, Family Room, Kitchen, Living Room
Level 2:
n/a
Level 3:
n/a
Level Other:
n/a
Room Features
Kitchen:
Eat-In Kitchen, Separate Dining Area
Dining Room:
Living/Dining Combo
Master Bedroom:
1st Floor
Bath:
n/a
Interior Features
Square Foot:
n/a
Year Renovated:
n/a
Basement:
Yes - Bilco-Style Door, Unfinished, Walkout
Full Baths:
1
Half Baths:
0
Appliances:
Dishwasher, Microwave Oven, Range/Oven-Gas, Refrigerator
Flooring:
Tile, Wood
Fireplaces:
No
Fireplace:
n/a
Interior:
Carbon Monoxide Detector, Fire Extinguisher, Smoke Detector
Exterior Features
Garage Space:
1-Car
Garage:
Attached,InEntrnc
Driveway:
1 Car Width
Roof:
Asphalt Shingle
Exterior:
Aluminum Siding
Swimming Pool:
n/a
Pool:
n/a
Utilities
Heating System:
1 Unit, Radiators - Steam
Heating Source:
Gas-Natural
Cooling:
1 Unit, Central Air
Water Heater:
Gas
Water:
Public Water
Sewer:
Public Sewer
Services:
n/a
Lot Features
Acres:
0.24
Lot Dimensions:
105.0X100.0
Lot Features:
n/a
School Information
Elementary:
n/a
Middle:
n/a
High School:
n/a
Community Information
County:
Middlesex
Town:
Woodbridge Twp.
Neighborhood:
n/a
Application Fee:
n/a
Association Fee:
n/a
Fee Includes:
n/a
Amenities:
n/a
Pets:
n/a
Financial Considerations
List Price:
$515,000
Tax Amount:
$11,599
Land Assessment:
$31,000
Build. Assessment:
$54,700
Total Assessment:
$85,700
Tax Rate:
11.63
Tax Year:
2024
Ownership Type:
Fee Simple
Listing Information
MLS ID:
3957740
List Date:
04-21-2025
Days On Market:
10
Listing Broker:
KELLER WILLIAMS MID-TOWN DIRECT
Listing Agent:



























Request More Information
Shawn and Diane Fox
RE/MAX American Dream
3108 Route 10 West
Denville, NJ 07834
Call: (973) 277-7853
Web: TheForgesDenville.com

