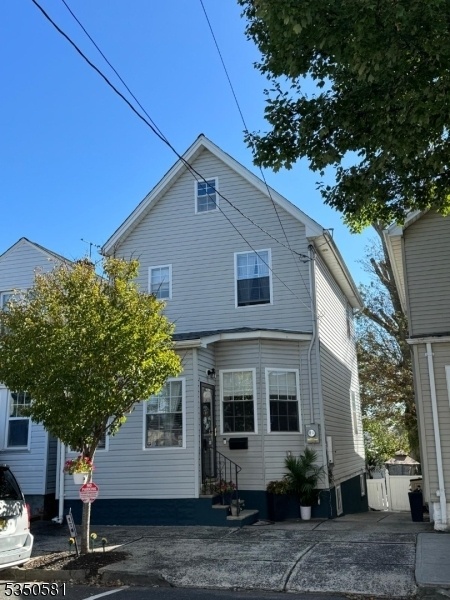174 Brighton Ave
Kearny Town, NJ 07032















Price: $595,999
GSMLS: 3956982Type: Single Family
Style: Colonial
Beds: 3
Baths: 2 Full & 1 Half
Garage: 1-Car
Year Built: 1910
Acres: 0.06
Property Tax: $8,564
Description
Don't Miss This Ideal Home In Kearny! Just 10 Miles From Nyc, 174 Brighton Ave Is A Fantastic Opportunity For Buyers Seeking A Well-maintained Home In A Prime Location. This Charming Colonial Offers The Perfect Mix Of Comfort, Space, And Commuter Convenience.step Inside And Discover A Surprisingly Spacious Layout Featuring Three Bathrooms A Full Bathroom On The Second Floor, Another Full Bathroom In The Finished Basement, And A Convenient Half Bath On The Main Level. The Main Floor Features Wide Openings Between The Living Room, Dining Room, And Kitchen, Creating A Modern, Open Feel. The Large Kitchen Includes Ample Cabinet Space, Room For A Breakfast Table, And Access To The Backyard Ideal For Entertaining.upstairs, You'll Find Three Generously Sized Bedrooms, A Full Bath, And Access To Attic Storage. The Finished Basement Offers Additional Living Space Perfect For A Family Room, Office, Or Home Gym And Includes Its Own Full Bathroom For Added Functionality And Privacy.recent Updates Include A New Roof, Furnace, And Central Ac Unit (2023), With A New Water Heater Installed In February 2024. Beautiful Hardwood Floors Add Warmth And Character Throughout The Home. Situated Near Shops, Restaurants, Parks, Schools, Major Highways, And Nyc Transit Options, This Home Offers Unbeatable Convenience And Value.photos Were Provided By The Owner, As The Property Is Currently Tenant-occupied. The Home Is In Excellent Condition And Well-maintained. Professional Photos Coming Soon.
Rooms Sizes
Kitchen:
n/a
Dining Room:
n/a
Living Room:
n/a
Family Room:
n/a
Den:
n/a
Bedroom 1:
n/a
Bedroom 2:
n/a
Bedroom 3:
n/a
Bedroom 4:
n/a
Room Levels
Basement:
n/a
Ground:
n/a
Level 1:
n/a
Level 2:
n/a
Level 3:
n/a
Level Other:
n/a
Room Features
Kitchen:
Pantry, Separate Dining Area
Dining Room:
n/a
Master Bedroom:
n/a
Bath:
n/a
Interior Features
Square Foot:
n/a
Year Renovated:
2023
Basement:
Yes - Finished, Full
Full Baths:
2
Half Baths:
1
Appliances:
Carbon Monoxide Detector, Dishwasher, Microwave Oven, Refrigerator
Flooring:
n/a
Fireplaces:
1
Fireplace:
Living Room
Interior:
n/a
Exterior Features
Garage Space:
1-Car
Garage:
See Remarks
Driveway:
1 Car Width
Roof:
Asphalt Shingle
Exterior:
Vinyl Siding
Swimming Pool:
No
Pool:
n/a
Utilities
Heating System:
2 Units
Heating Source:
GasNatur,SolarLse
Cooling:
2 Units
Water Heater:
n/a
Water:
Public Water
Sewer:
Public Sewer
Services:
n/a
Lot Features
Acres:
0.06
Lot Dimensions:
25X100
Lot Features:
n/a
School Information
Elementary:
GARFIELD
Middle:
LINCOLN
High School:
KEARNY
Community Information
County:
Hudson
Town:
Kearny Town
Neighborhood:
n/a
Application Fee:
n/a
Association Fee:
n/a
Fee Includes:
n/a
Amenities:
n/a
Pets:
n/a
Financial Considerations
List Price:
$595,999
Tax Amount:
$8,564
Land Assessment:
$17,500
Build. Assessment:
$62,500
Total Assessment:
$80,000
Tax Rate:
10.71
Tax Year:
2024
Ownership Type:
Fee Simple
Listing Information
MLS ID:
3956982
List Date:
04-08-2025
Days On Market:
25
Listing Broker:
COLDWELL BANKER REALTY ALP
Listing Agent:















Request More Information
Shawn and Diane Fox
RE/MAX American Dream
3108 Route 10 West
Denville, NJ 07834
Call: (973) 277-7853
Web: TheForgesDenville.com

