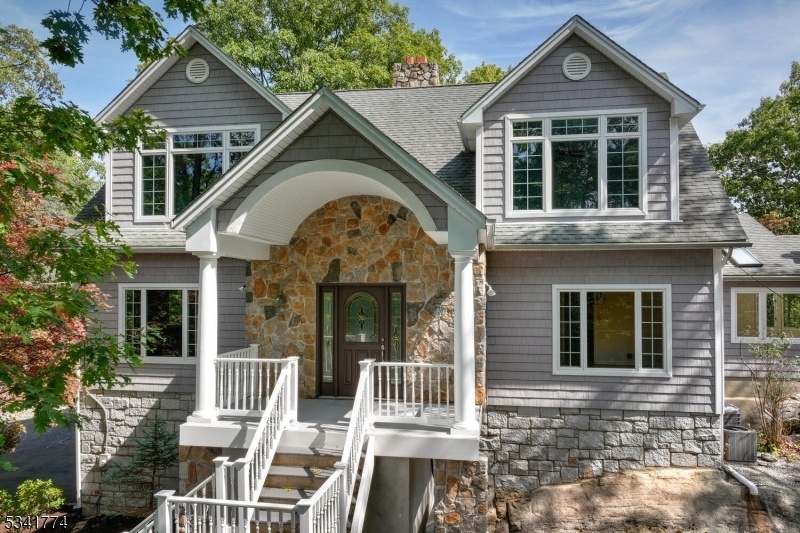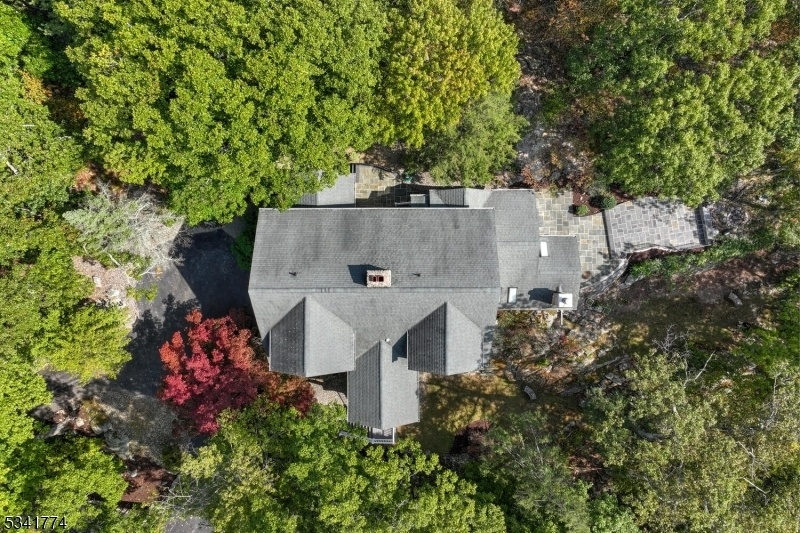43 Brush Hill Rd
Kinnelon Boro, NJ 07405


















































Price: $949,000
GSMLS: 3949041Type: Single Family
Style: Custom Home
Beds: 4
Baths: 3 Full & 1 Half
Garage: 2-Car
Year Built: 1952
Acres: 1.35
Property Tax: $17,816
Description
Welcome To This Stunning, Freshly Painted 4-bedroom, 3.1-bath Colonial Custom Home In The Gated Community Of Smoke Rise. Offering 24-hour Security, A Private Lake, Tennis Courts, Community Events, And A Residents-only Restaurant, Smoke Rise Provides An Unmatched Lifestyle. This 3,300 Sq Ft Home Features Gleaming Hardwood Floors, An Easy Layout, And A Chef?s Kitchen With Heated Floors. A Versatile Flex Room Adds Space For An Office, Gym, Or Guest Suite, While The Home?s Thoughtful Design Highlights Its Unique Charm. 2 Suites And Extra Closet Space. Laundry On Top Floor - Near Bedrooms. Step Outside To A Brand-new Bluestone Patio Overlooking 1.35 Acres?perfect For Entertaining Or Quiet Mornings. Centrally Located Within Smoke Rise And Equidistant To Both Guarded Gates, This Home Combines Privacy With Convenience. Whether You?re Relaxing By The Lake, Dining At The Smoke Rise Inn, Or Hosting Gatherings At Home, This Property Offers The Perfect Balance Of Comfort, Style, And Lifestyle. Truly An Outstanding Home!
Rooms Sizes
Kitchen:
First
Dining Room:
First
Living Room:
First
Family Room:
First
Den:
Basement
Bedroom 1:
Second
Bedroom 2:
First
Bedroom 3:
Second
Bedroom 4:
Second
Room Levels
Basement:
Den,GameRoom,SeeRem,Utility,Workshop
Ground:
n/a
Level 1:
1 Bedroom, Bath(s) Other, Dining Room, Family Room, Foyer, Kitchen, Living Room, Media Room
Level 2:
3 Bedrooms, Bath(s) Other, Laundry Room
Level 3:
Attic
Level Other:
n/a
Room Features
Kitchen:
See Remarks
Dining Room:
Formal Dining Room
Master Bedroom:
Full Bath, Walk-In Closet
Bath:
n/a
Interior Features
Square Foot:
3,300
Year Renovated:
2004
Basement:
Yes - Finished, Partial, Unfinished
Full Baths:
3
Half Baths:
1
Appliances:
Carbon Monoxide Detector, Dishwasher, Range/Oven-Gas, Refrigerator, See Remarks
Flooring:
Carpeting, Tile, Wood
Fireplaces:
2
Fireplace:
Family Room, Living Room
Interior:
n/a
Exterior Features
Garage Space:
2-Car
Garage:
Built-In Garage
Driveway:
1 Car Width, 2 Car Width, Blacktop
Roof:
Asphalt Shingle
Exterior:
Composition Shingle, Stone
Swimming Pool:
No
Pool:
n/a
Utilities
Heating System:
Multi-Zone
Heating Source:
Oil Tank Above Ground - Outside
Cooling:
Central Air
Water Heater:
See Remarks
Water:
Well
Sewer:
Private, Septic
Services:
Cable TV Available
Lot Features
Acres:
1.35
Lot Dimensions:
n/a
Lot Features:
Corner
School Information
Elementary:
Kiel School (K-2)
Middle:
Pearl R. Miller Middle School (6-8)
High School:
Kinnelon High School (9-12)
Community Information
County:
Morris
Town:
Kinnelon Boro
Neighborhood:
Smoke Rise
Application Fee:
$6,250
Association Fee:
$364 - Monthly
Fee Includes:
n/a
Amenities:
n/a
Pets:
Yes
Financial Considerations
List Price:
$949,000
Tax Amount:
$17,816
Land Assessment:
$240,300
Build. Assessment:
$374,700
Total Assessment:
$615,000
Tax Rate:
2.90
Tax Year:
2024
Ownership Type:
Fee Simple
Listing Information
MLS ID:
3949041
List Date:
03-04-2025
Days On Market:
0
Listing Broker:
COLDWELL BANKER REALTY
Listing Agent:


















































Request More Information
Shawn and Diane Fox
RE/MAX American Dream
3108 Route 10 West
Denville, NJ 07834
Call: (973) 277-7853
Web: TheForgesDenville.com




